milimetdesign updated from www.designboom.com 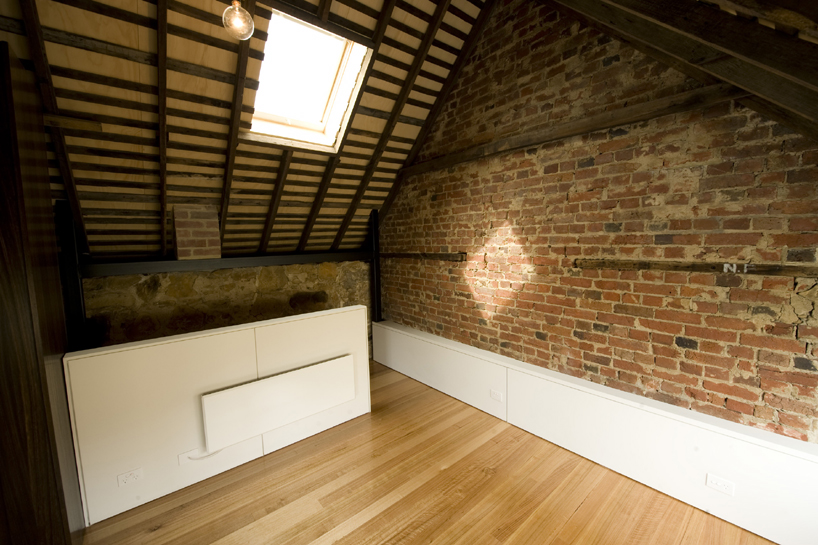 'strangio house' by maria gigney architects all images courtesy maria gigney architects photographer: matthew newton tasmanian practice maria gigney architects has received the national award for small project architecture at the 2010 national architecture awards hosted by the australian institute of architects. 'strangio house', also known simply as 'the barn', is a conversion project of a small, 170 year old mason barn into a compact and contemporary residence in the city of hobart, tasmania. the jury was impressed with the 'creative and sensitive' approach of the design, resulting in a dwelling that is 'a superb example of how to reuse old building stock.'
'strangio house' by maria gigney architects all images courtesy maria gigney architects photographer: matthew newton tasmanian practice maria gigney architects has received the national award for small project architecture at the 2010 national architecture awards hosted by the australian institute of architects. 'strangio house', also known simply as 'the barn', is a conversion project of a small, 170 year old mason barn into a compact and contemporary residence in the city of hobart, tasmania. the jury was impressed with the 'creative and sensitive' approach of the design, resulting in a dwelling that is 'a superb example of how to reuse old building stock.' 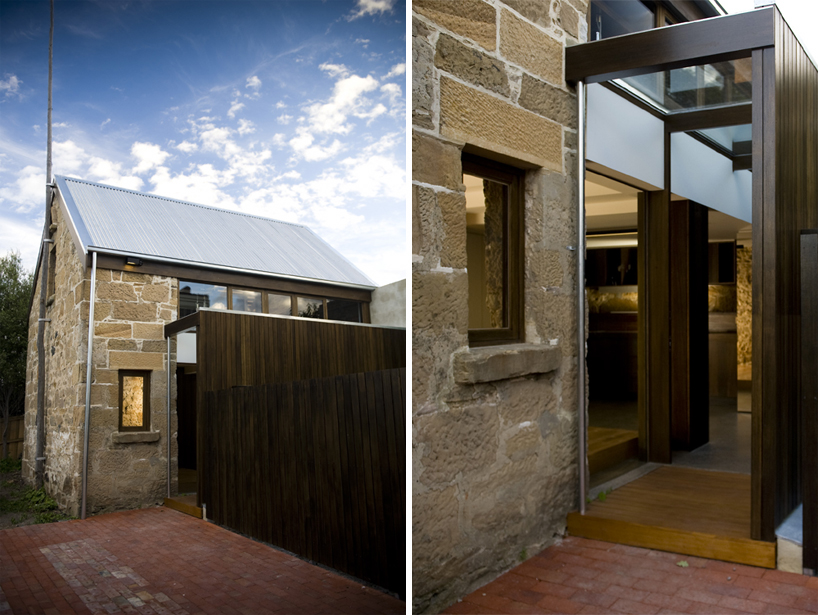 (left) original barn structure from the outside (right) entrance from the initial designing process, the city council determined that the original stone elements of the barn should not be altered; the timber elements, especially the exposed spans of the roof framing should also be retained, where ever possible. from this launching point, the design of the single bedroom residence took an approach that favoured preservation, resulting in a conversion project with the minimal amount of invasion.
(left) original barn structure from the outside (right) entrance from the initial designing process, the city council determined that the original stone elements of the barn should not be altered; the timber elements, especially the exposed spans of the roof framing should also be retained, where ever possible. from this launching point, the design of the single bedroom residence took an approach that favoured preservation, resulting in a conversion project with the minimal amount of invasion. 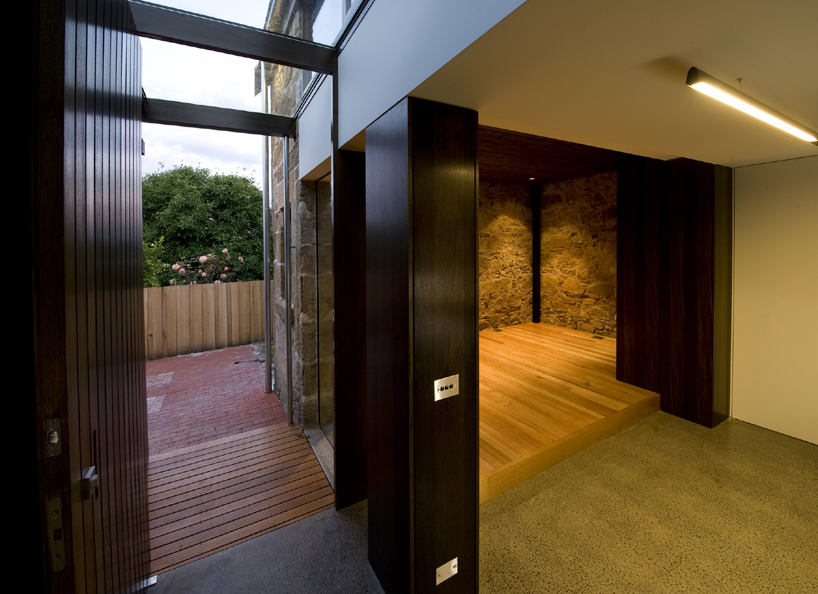 entry way leading to living area the new roof and floor structure were designed as installation pieces, joined to the inside of the barn's existing walls to avoid any load on the original structure. already a small shelter, the ground floor living space is undivided with new walls but instead play with materiality and platforms to separate the space.
entry way leading to living area the new roof and floor structure were designed as installation pieces, joined to the inside of the barn's existing walls to avoid any load on the original structure. already a small shelter, the ground floor living space is undivided with new walls but instead play with materiality and platforms to separate the space. 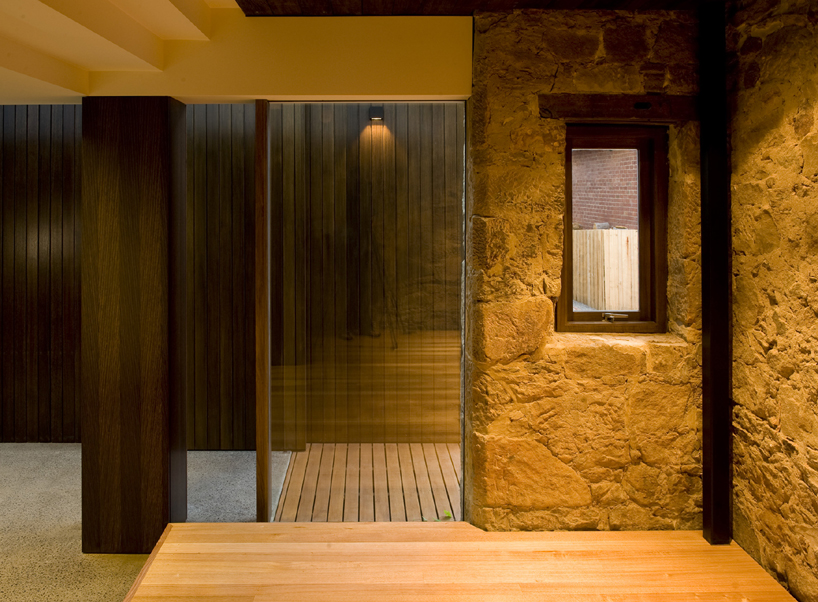 looking out to the entry way from the livingroom platform
looking out to the entry way from the livingroom platform  (left) living space from the dining area (right) kitchen
(left) living space from the dining area (right) kitchen 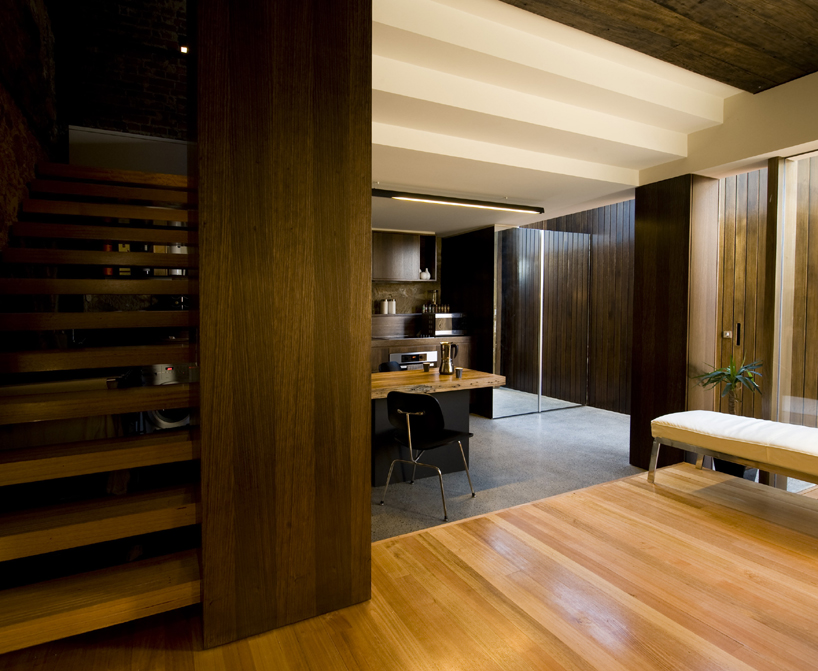 stairs up to bedroom level
stairs up to bedroom level  the barn's original cathedral ceiling and structure the upper level features high cathedral ceilings which are accented by the original wood frame structure. the open washroom is placed on a stepped platform, tucked behind a new closet-furniture wall. a strip of low windows line one side of the barn, washing the space with natural light.
the barn's original cathedral ceiling and structure the upper level features high cathedral ceilings which are accented by the original wood frame structure. the open washroom is placed on a stepped platform, tucked behind a new closet-furniture wall. a strip of low windows line one side of the barn, washing the space with natural light. 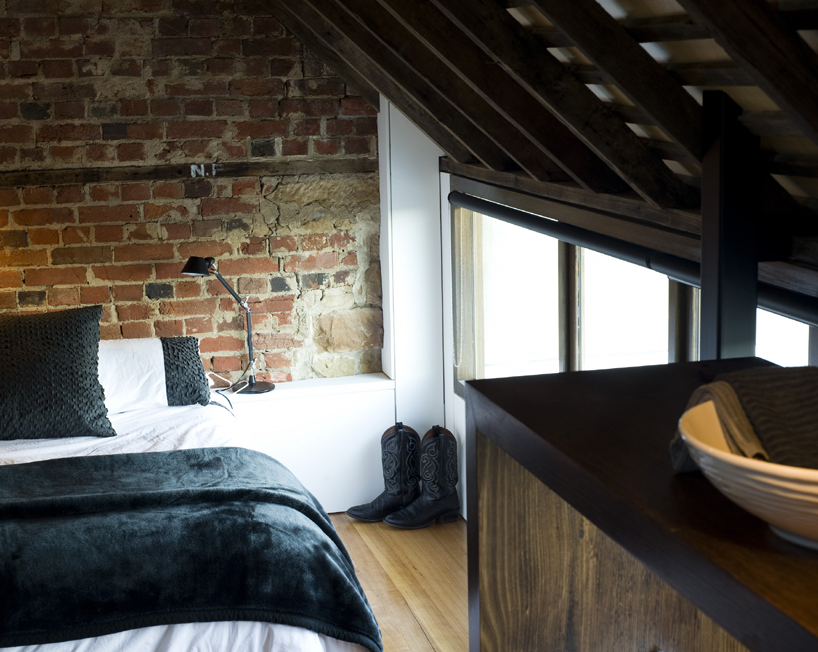 bedroom
bedroom 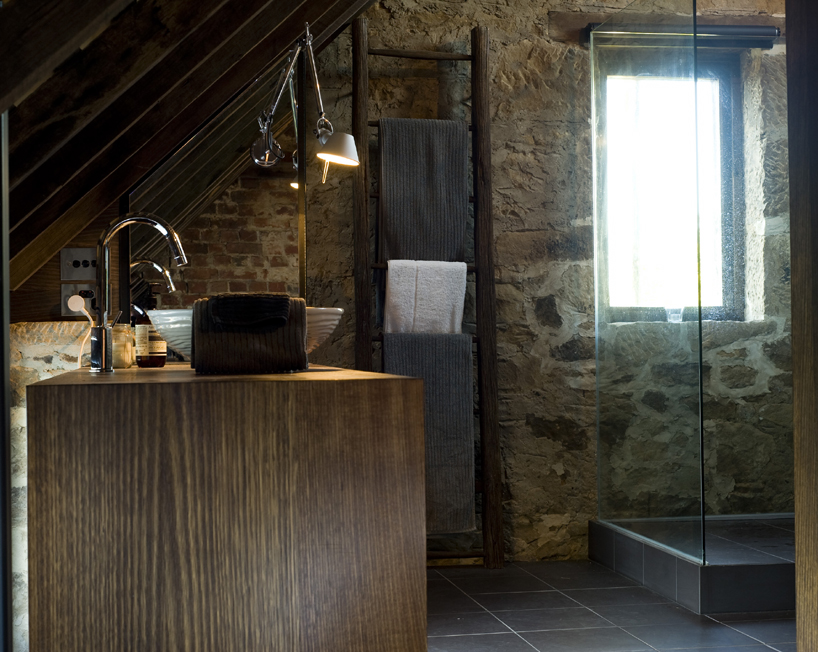 open washroom
open washroom 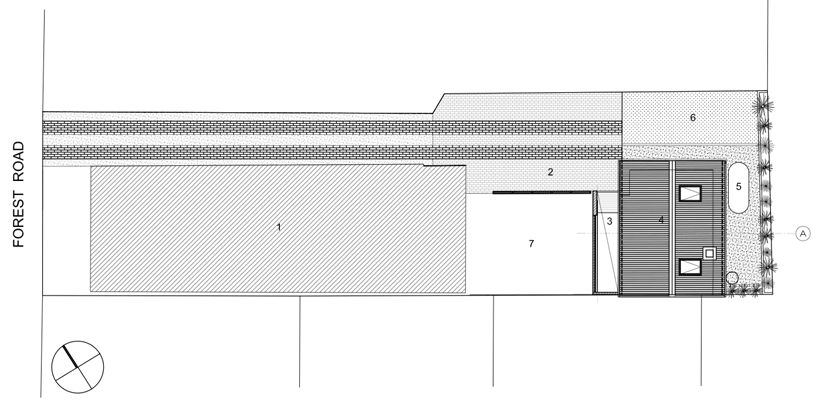 site plan
site plan  (left) ground floor plan (right) upper floor plan (1) entry (2) kitchen + dining (3) living (4) bed (5) ensuite
(left) ground floor plan (right) upper floor plan (1) entry (2) kitchen + dining (3) living (4) bed (5) ensuite 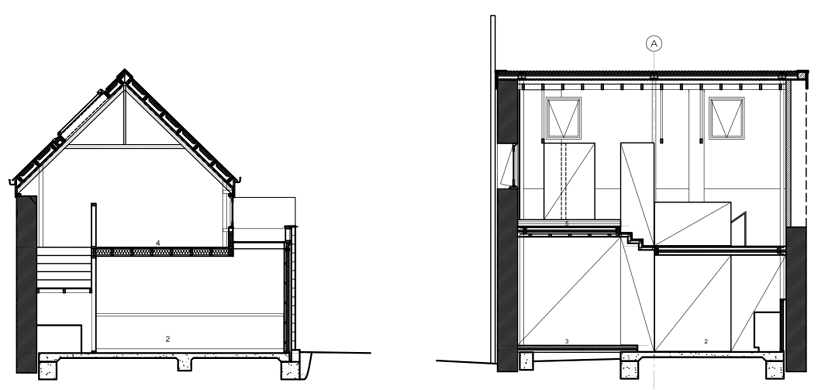 (left) s1 section (right) s2 section
(left) s1 section (right) s2 section  (left) northeast elevation (right) northwest elevation project info: design architect: maria gigney documentation: stephanie kuan structural consultant: arthur masters building surveyor: michael galloway heritage consultant: fiona oates, hobart city council landscape consultant: casa mode, phillip long, germination civil consultant: aldanmark consulting engineers
(left) northeast elevation (right) northwest elevation project info: design architect: maria gigney documentation: stephanie kuan structural consultant: arthur masters building surveyor: michael galloway heritage consultant: fiona oates, hobart city council landscape consultant: casa mode, phillip long, germination civil consultant: aldanmark consulting engineers
- Source: maria gigney architects/ www.designboom.com
- milimetdesign – Where the convergence of unique creatives
































