milimetdesign updated from www.designboom.com 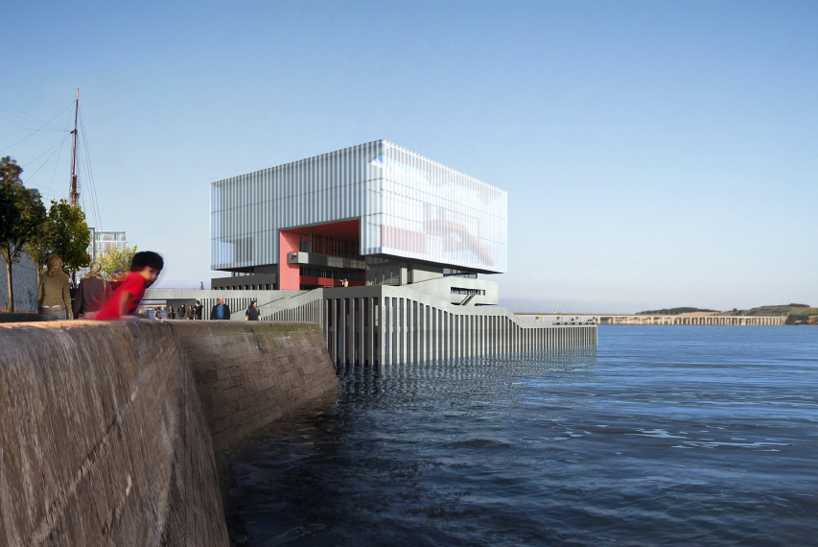 design proposal of 'V&A at dundee' by sutherland hussey all images courtesy sutherland hussey and V&A at dundee edinburgh-based firm sutherland hussey architects is one of 6 shortlisted teams in the international design competition for the 'V&A at dundee', a new chapter of london's victoria and albert museum in eastern scotland. the center, which is planned to open in 2014, will be the nation's new hub for design and culture. the sole scottish firm on the shortlist, sutherland hussey looks at the region's history and building culture and proposes a modern 'crannog', an artificial island construction which dates back more than 5,000 years. the new museum has a clear simple form, monumental in scale yet compact in plan. it connects back to the mainland by ways of a wide pedestrian ramp.
design proposal of 'V&A at dundee' by sutherland hussey all images courtesy sutherland hussey and V&A at dundee edinburgh-based firm sutherland hussey architects is one of 6 shortlisted teams in the international design competition for the 'V&A at dundee', a new chapter of london's victoria and albert museum in eastern scotland. the center, which is planned to open in 2014, will be the nation's new hub for design and culture. the sole scottish firm on the shortlist, sutherland hussey looks at the region's history and building culture and proposes a modern 'crannog', an artificial island construction which dates back more than 5,000 years. the new museum has a clear simple form, monumental in scale yet compact in plan. it connects back to the mainland by ways of a wide pedestrian ramp. 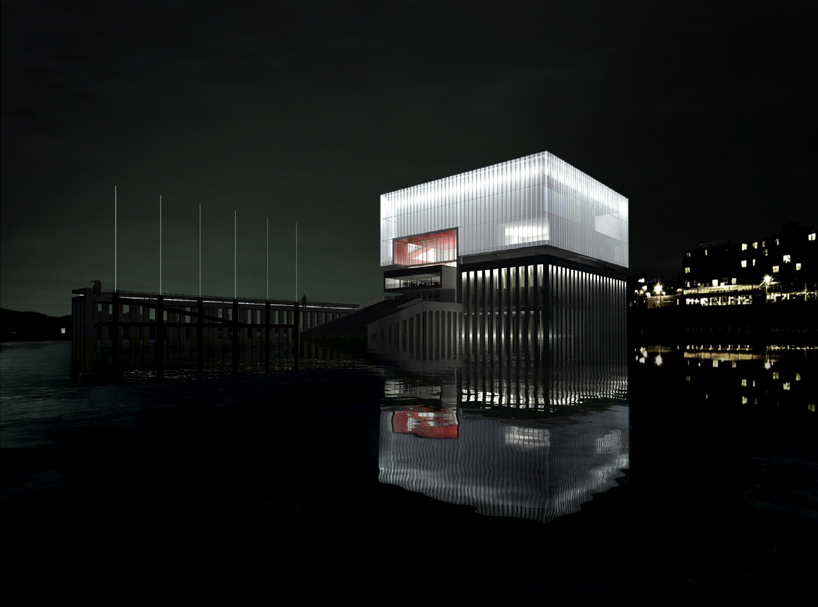 night view
night view 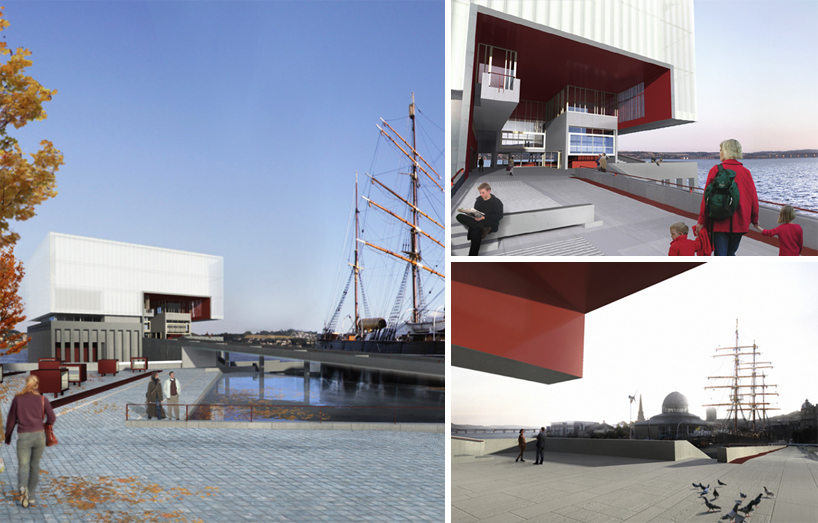 (left) approach (right top) the entrance forcourt (right bottom) the view back to the city from the entrance forecourt the placement of the V&A is at a crossroad of multiple urban experiences: the new city grid to the north east, the city centre to the north and north west, and the approach along the water from the south-west. the building intentionally sits off-axis to the spine-like union street axis to connect more directly with the discovery. the aim of this strategic placement is to establish a stronger relationship both physically and visually with the ship and the dock while having a more informal relationship with the static city grid. the effect is an increase in the center's civic significance by its non-adherence to the rest of the city grain.
(left) approach (right top) the entrance forcourt (right bottom) the view back to the city from the entrance forecourt the placement of the V&A is at a crossroad of multiple urban experiences: the new city grid to the north east, the city centre to the north and north west, and the approach along the water from the south-west. the building intentionally sits off-axis to the spine-like union street axis to connect more directly with the discovery. the aim of this strategic placement is to establish a stronger relationship both physically and visually with the ship and the dock while having a more informal relationship with the static city grid. the effect is an increase in the center's civic significance by its non-adherence to the rest of the city grain. 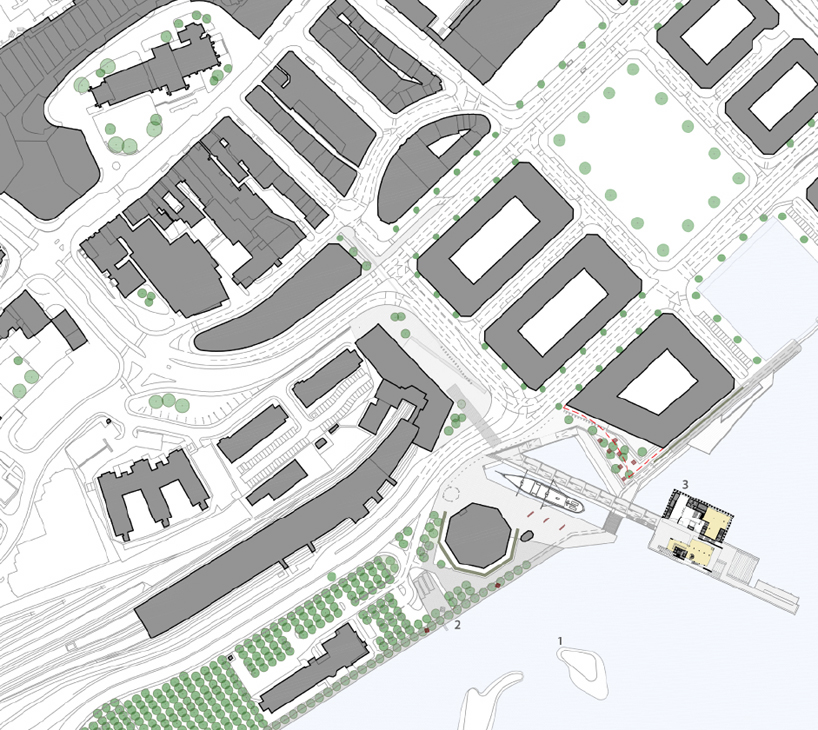 location plan (1) artificial sand banks (2) linear park (3) V&A dundee
location plan (1) artificial sand banks (2) linear park (3) V&A dundee 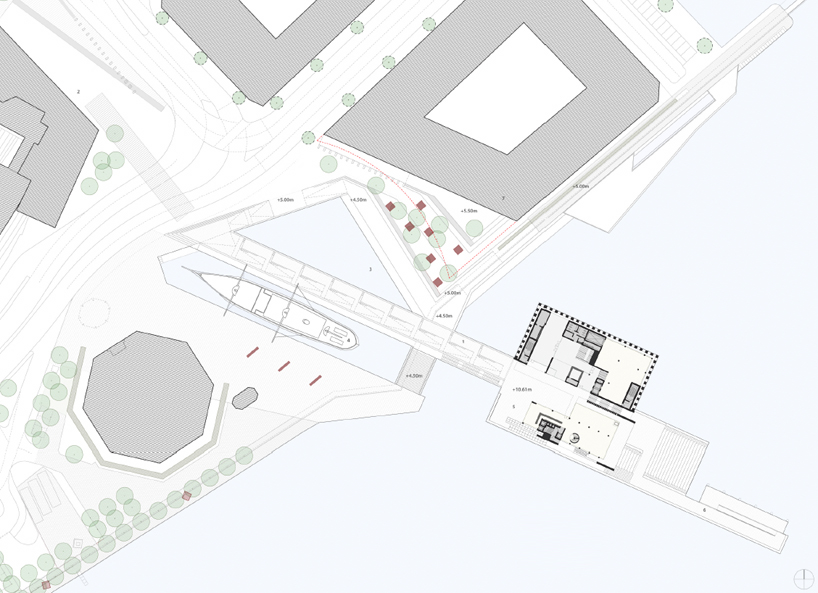 site plan all accommodation sits above the level of the dock to avoid the risk of flooding, resulting in a main entry way that is raised. the pedestrian ramp connecting the mainland to the arrivals stretches over the concrete wall which divides the discovery dock from the tidal dock, making the ship a part of the processional route to the museum. to conceal from view the structural piles supporting the building, a 'skirt' of non-structural, pre-cast concrete posts line the perimeter. at night, the base is lit from underneath the pier structure to create a rhythmic light effect.
site plan all accommodation sits above the level of the dock to avoid the risk of flooding, resulting in a main entry way that is raised. the pedestrian ramp connecting the mainland to the arrivals stretches over the concrete wall which divides the discovery dock from the tidal dock, making the ship a part of the processional route to the museum. to conceal from view the structural piles supporting the building, a 'skirt' of non-structural, pre-cast concrete posts line the perimeter. at night, the base is lit from underneath the pier structure to create a rhythmic light effect. 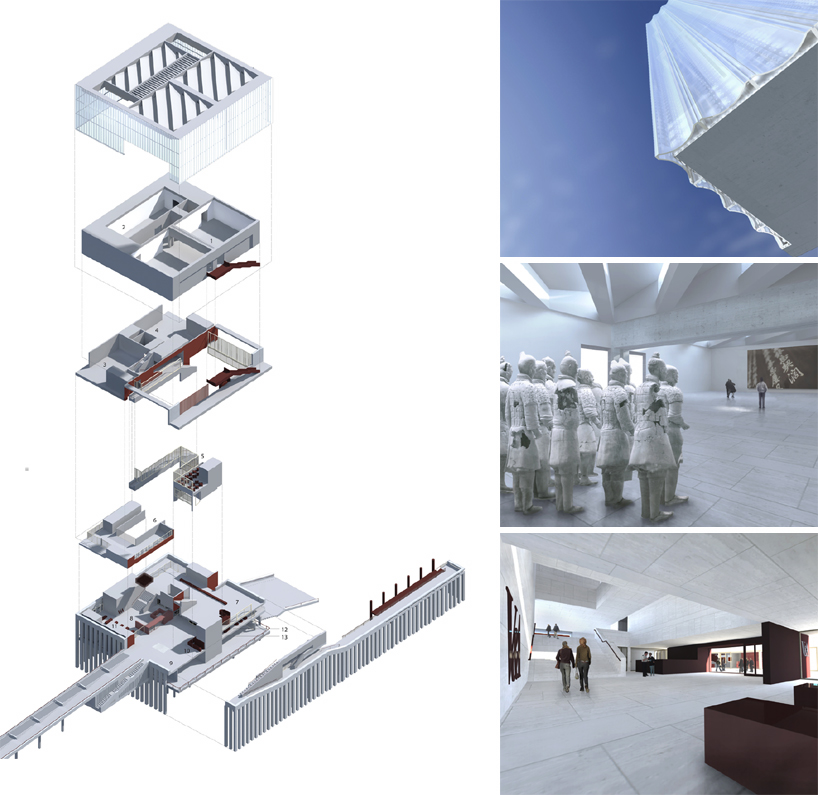 (left) exploded axo (top right) cast glass lantern (middle right) gallery 1 on the top floor - naturally lit from above (bottom right) the main entrance and shop with stairs up to the foyer the gallery spaces are designed to have maximum flexibility both structurally and spatially. galleries 1 and 2 at the top of the building have the option of being completely day-lit. the foyer space beneath the galleries offers a panoramic view across the firth. in order to free up the space with uninterrupted sight lines, the vertical service shafts located along each edge of the plan support a system of steel trusses in the walls to ensure that the space is column-free.
(left) exploded axo (top right) cast glass lantern (middle right) gallery 1 on the top floor - naturally lit from above (bottom right) the main entrance and shop with stairs up to the foyer the gallery spaces are designed to have maximum flexibility both structurally and spatially. galleries 1 and 2 at the top of the building have the option of being completely day-lit. the foyer space beneath the galleries offers a panoramic view across the firth. in order to free up the space with uninterrupted sight lines, the vertical service shafts located along each edge of the plan support a system of steel trusses in the walls to ensure that the space is column-free. 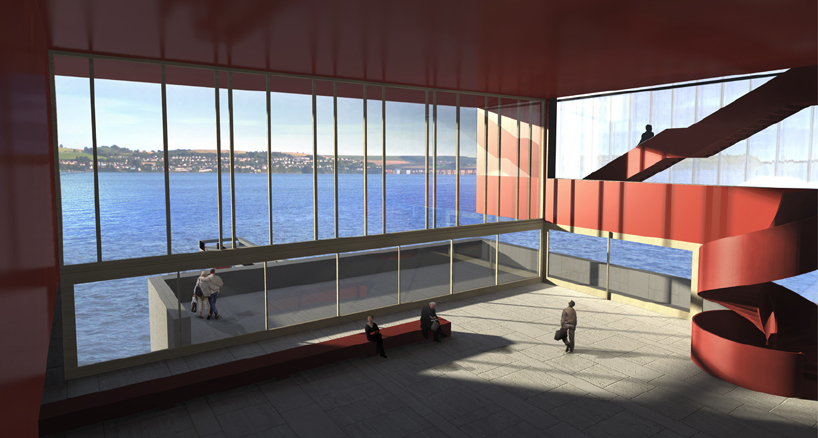 the main foyer, a tall space with panoramic view of the tay the upper layer of the building features a lantern like skin constructed out of translucent glass. this acts as a unifying element whilst serving as a rain-screen and an effective environmental buffer. at night, the facade is lit from behind the lantern to showcase dynamic lighting effect to correspond to the local weather and tidal conditions. the building becomes a large barometer to the people of the city.
the main foyer, a tall space with panoramic view of the tay the upper layer of the building features a lantern like skin constructed out of translucent glass. this acts as a unifying element whilst serving as a rain-screen and an effective environmental buffer. at night, the facade is lit from behind the lantern to showcase dynamic lighting effect to correspond to the local weather and tidal conditions. the building becomes a large barometer to the people of the city. 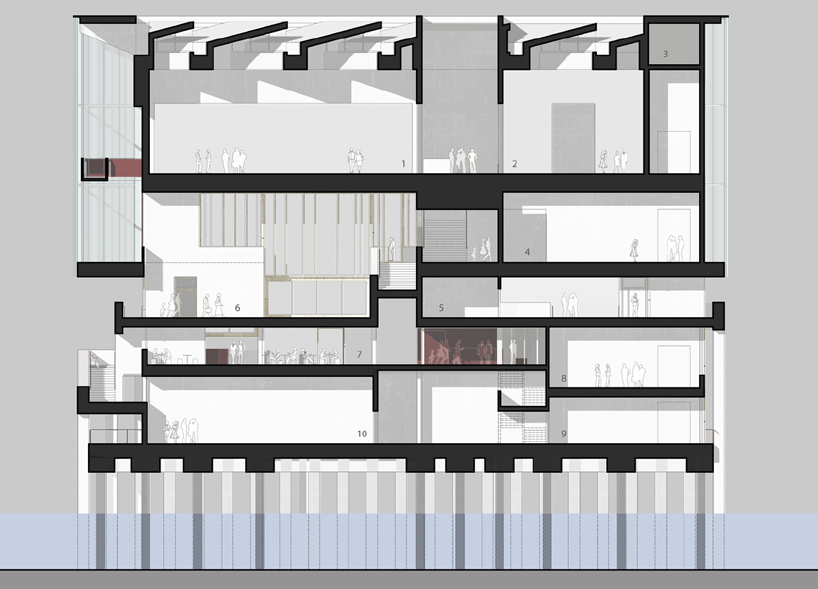 section B-B (1) gallery 1 (2) gallery 2 (3) plant (4) gallery 4 (5) office (6) foyer (7) cafe (8) creative learning zone (9) knowledge exchange zone (10) practitioner's zone
section B-B (1) gallery 1 (2) gallery 2 (3) plant (4) gallery 4 (5) office (6) foyer (7) cafe (8) creative learning zone (9) knowledge exchange zone (10) practitioner's zone 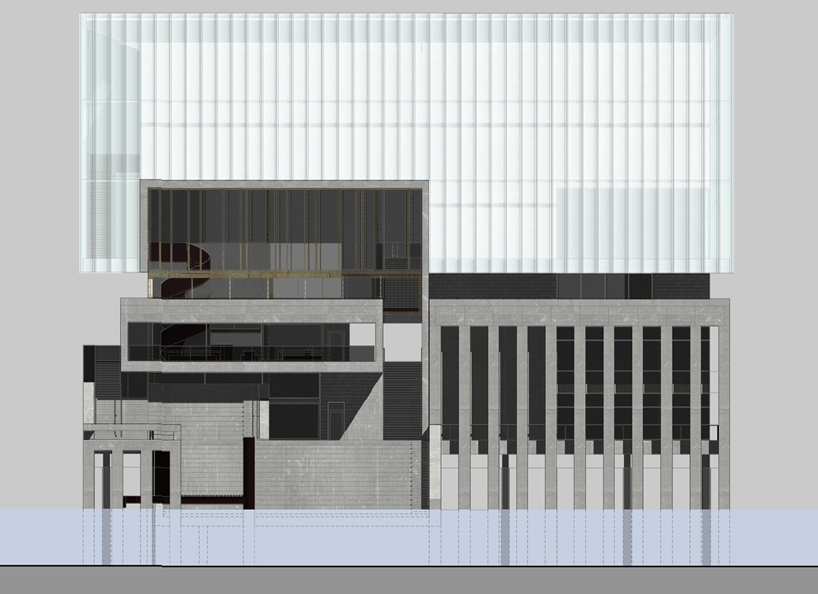 south-east elevation
south-east elevation 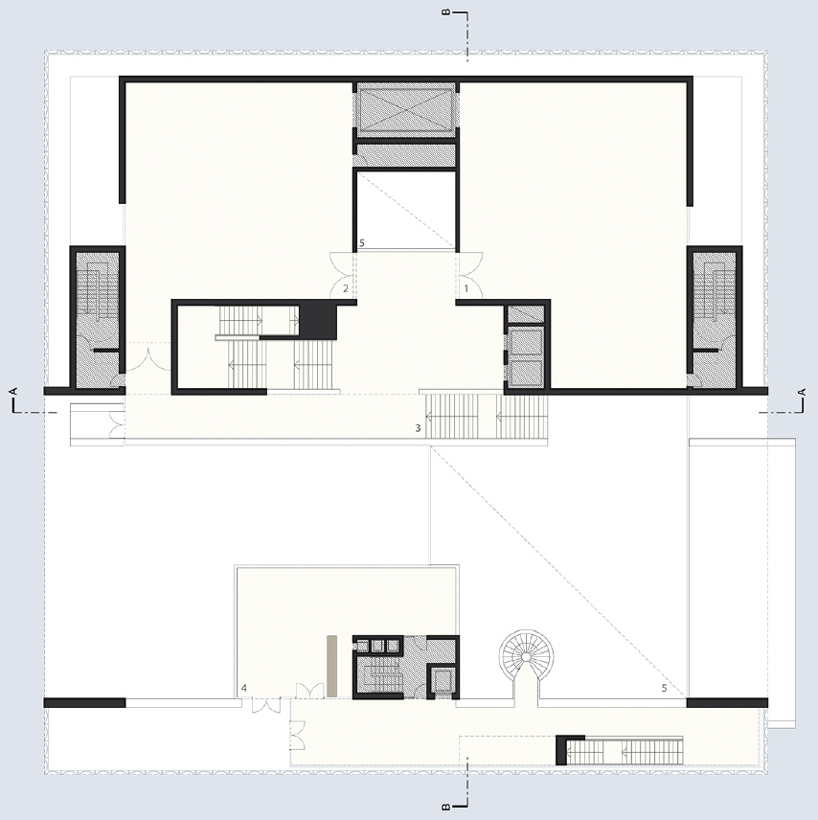 floor plan / level 3 (1) gallery 4 (2) gallery 3 (3) foyer (4) restaurant (5) void
floor plan / level 3 (1) gallery 4 (2) gallery 3 (3) foyer (4) restaurant (5) void 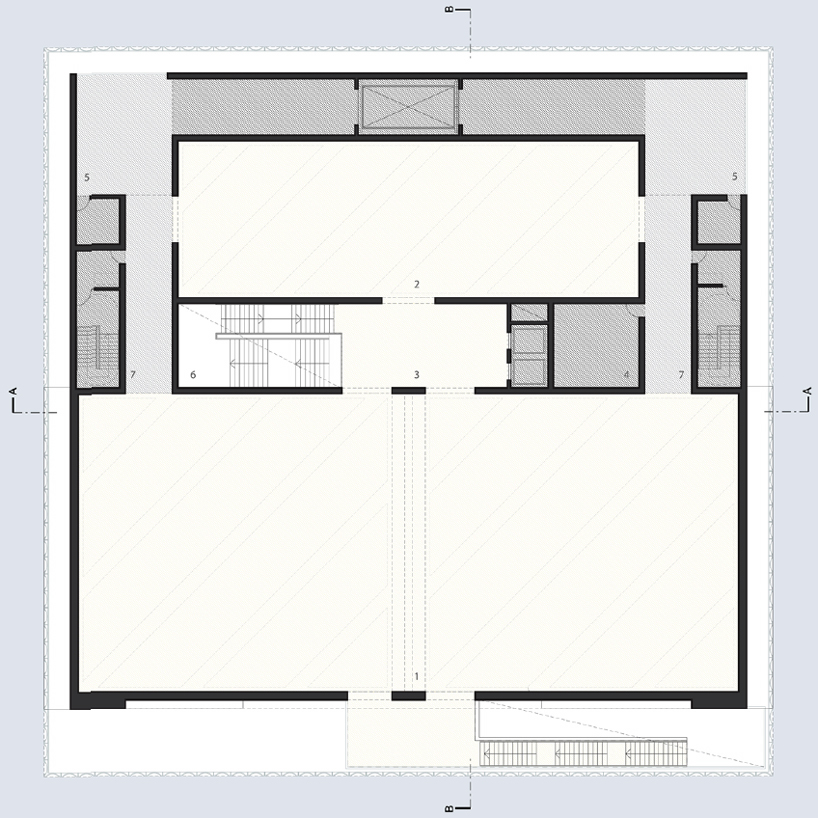 floor plan / level 4 (1) gallery 1 (2) gallery 2 (3) foyer (4) plant (5) loading area (6) void (7) gallery link
floor plan / level 4 (1) gallery 1 (2) gallery 2 (3) foyer (4) plant (5) loading area (6) void (7) gallery link 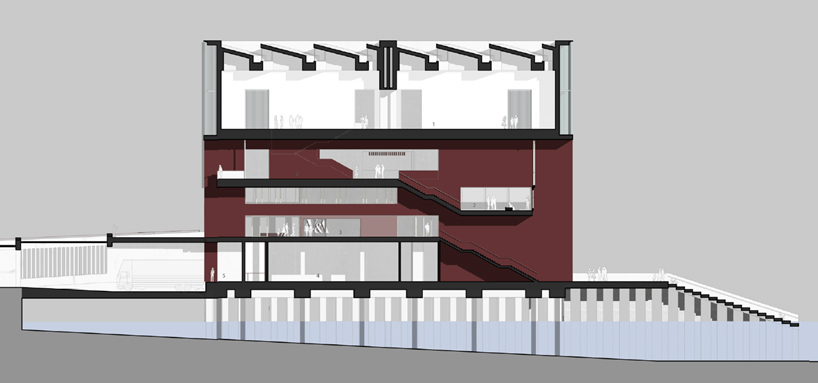 section A-A (1) gallery 1 (2) foyer (3) entrance hall (4) object prep space (5) loading bay
section A-A (1) gallery 1 (2) foyer (3) entrance hall (4) object prep space (5) loading bay 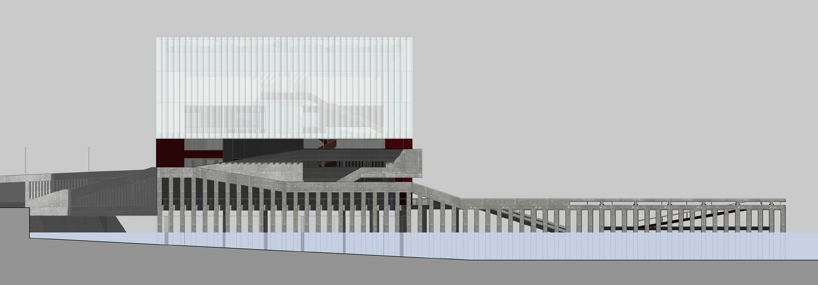 south-west elevation
south-west elevation 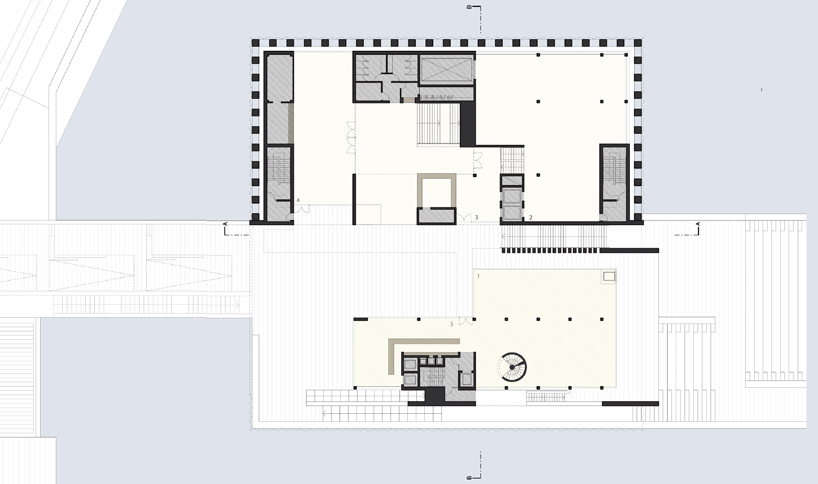 floor plan / level 1 (1) cafe (2) creative learning zone (3) entrance hall (4) shop (5) bar
floor plan / level 1 (1) cafe (2) creative learning zone (3) entrance hall (4) shop (5) bar 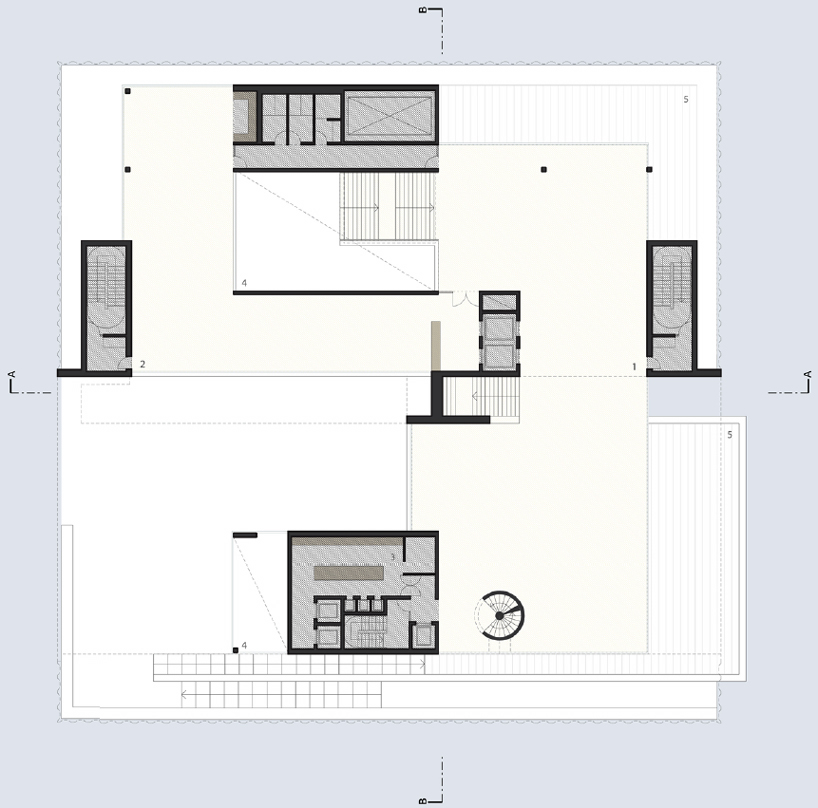 floor plan / level 2 (1) foyer (2) office (3) kitchen (4) void (5) external terrace
floor plan / level 2 (1) foyer (2) office (3) kitchen (4) void (5) external terrace 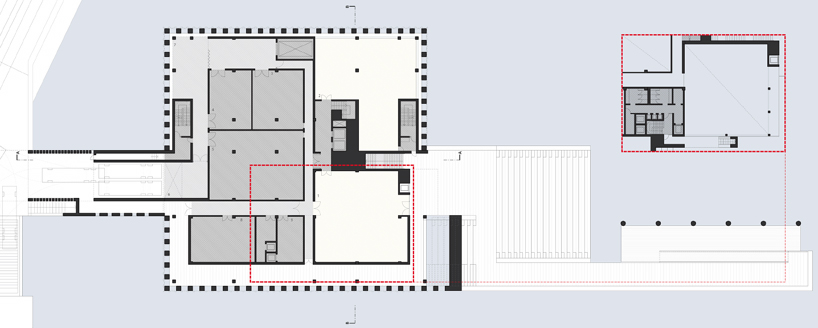 floor plan / level 0 (1) practitioner's zone (2) knowledge exchange zone (3) active object store (4) exhibition workshops (5) object prep space (6) loading bay (7) forklift store (8) plant (9) refuse (extension) floor plan / level 0 mezzanine the other shortlisted firms are kengo kuma, snøhetta, REX, steven holl, and delugan meissl. -- the university of abertay dundee is currently hosting 'V&A at dundee - making it happen' which will exhibit all six shortlisted designs in drawings and models. the public is invited to give their input and opinions of the designs until the 4th of november, 2010. the winner will be announced in early november with the final building planned to open in 2014.
floor plan / level 0 (1) practitioner's zone (2) knowledge exchange zone (3) active object store (4) exhibition workshops (5) object prep space (6) loading bay (7) forklift store (8) plant (9) refuse (extension) floor plan / level 0 mezzanine the other shortlisted firms are kengo kuma, snøhetta, REX, steven holl, and delugan meissl. -- the university of abertay dundee is currently hosting 'V&A at dundee - making it happen' which will exhibit all six shortlisted designs in drawings and models. the public is invited to give their input and opinions of the designs until the 4th of november, 2010. the winner will be announced in early november with the final building planned to open in 2014.
- Source: sutherland hussey architects/ www.designboom.com
- milimetdesign – Where the convergence of unique creatives
































