Chaoyang Park Plaza design by MAD Architects #architecture
 ©MAD architects
©MAD architects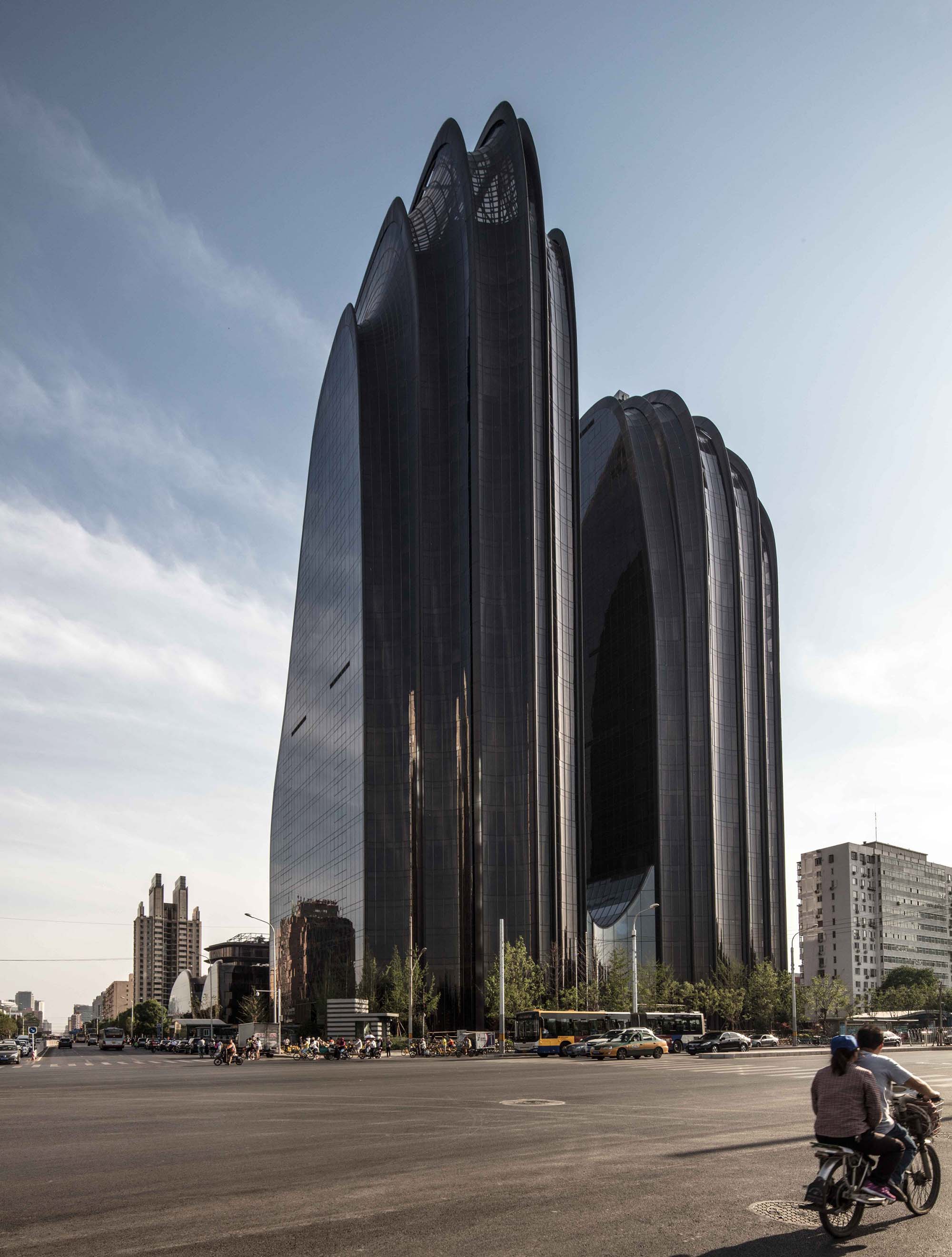 ©MAD architects
©MAD architects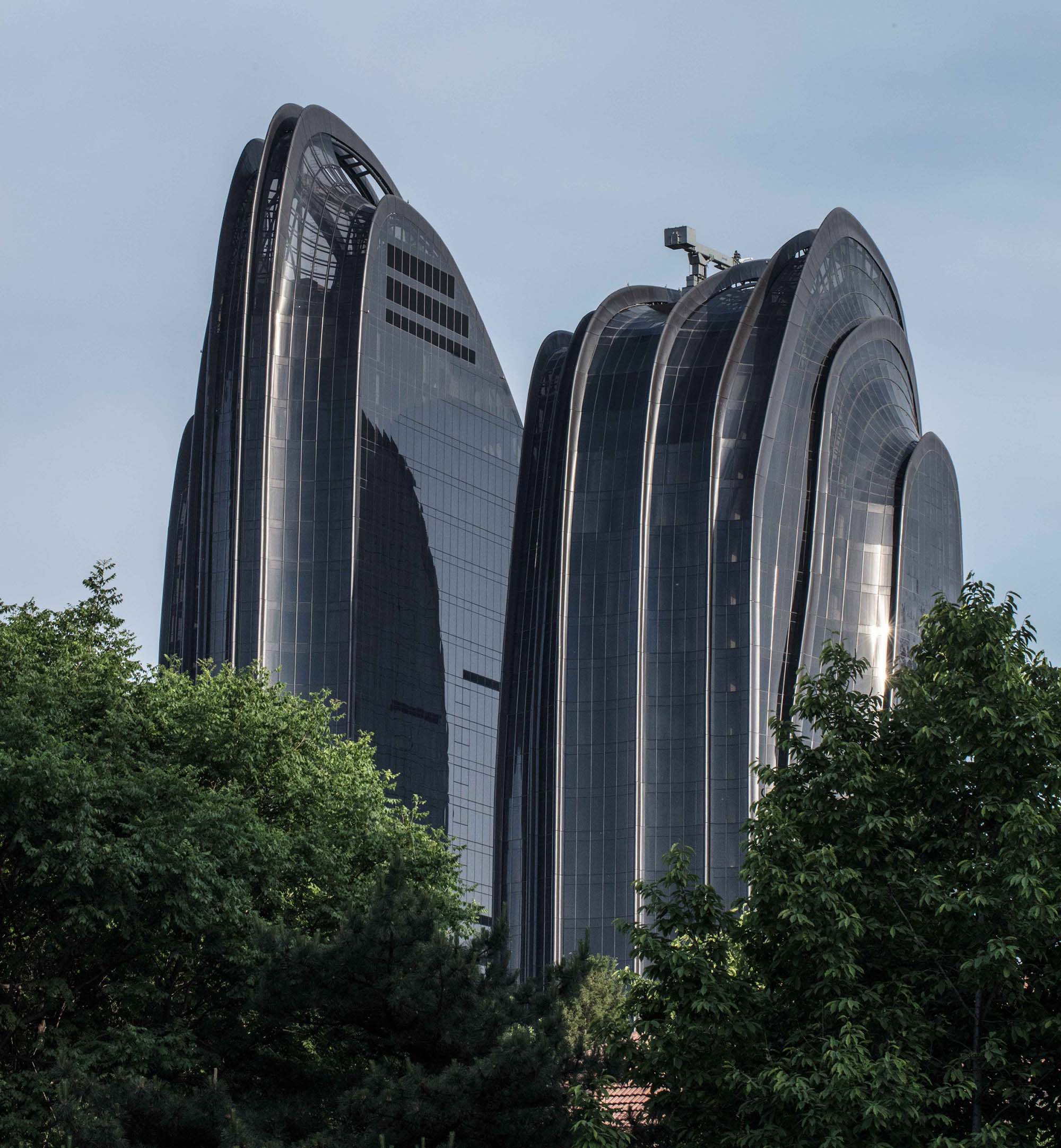 ©MAD architects
©MAD architects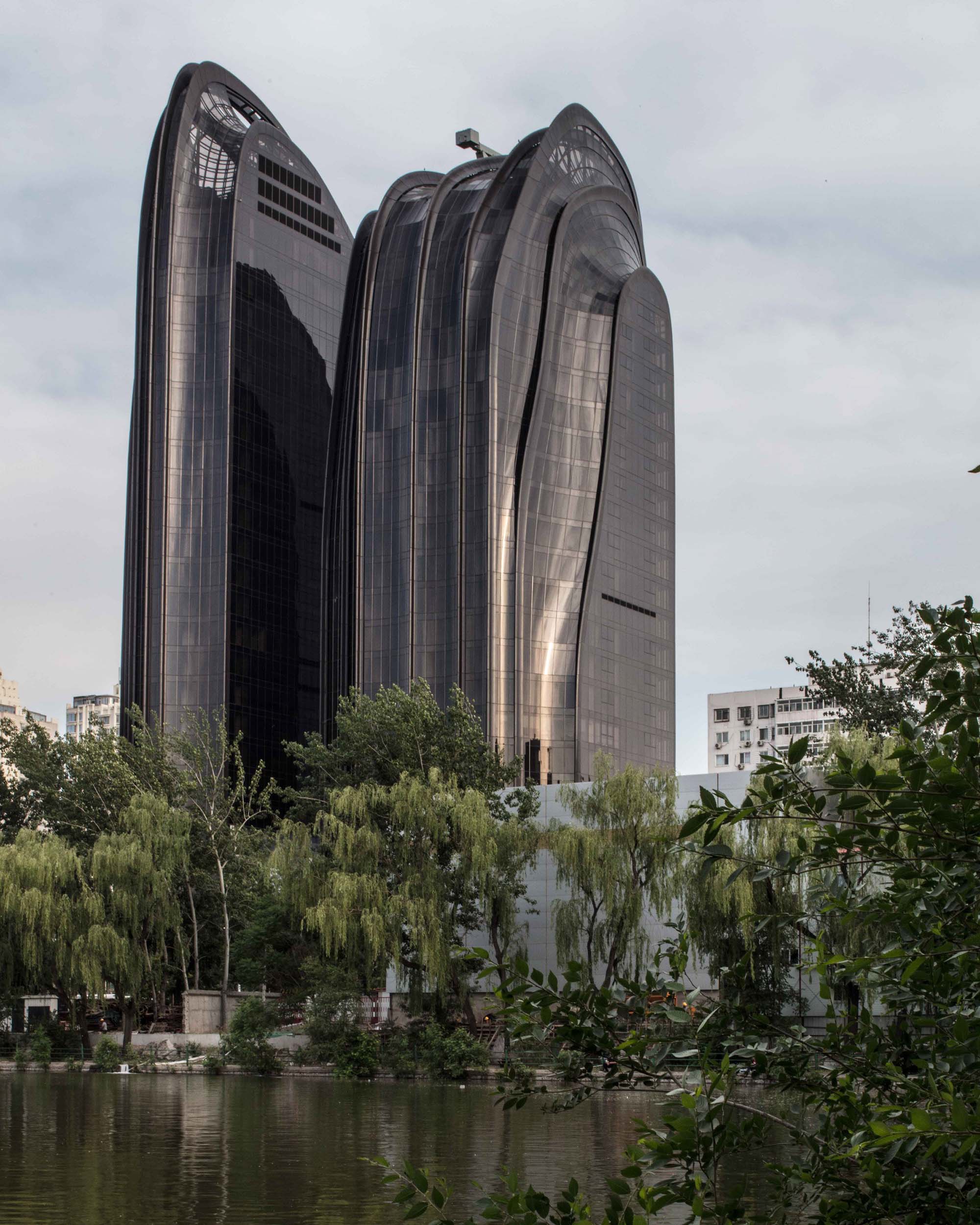 ©MAD architects
©MAD architects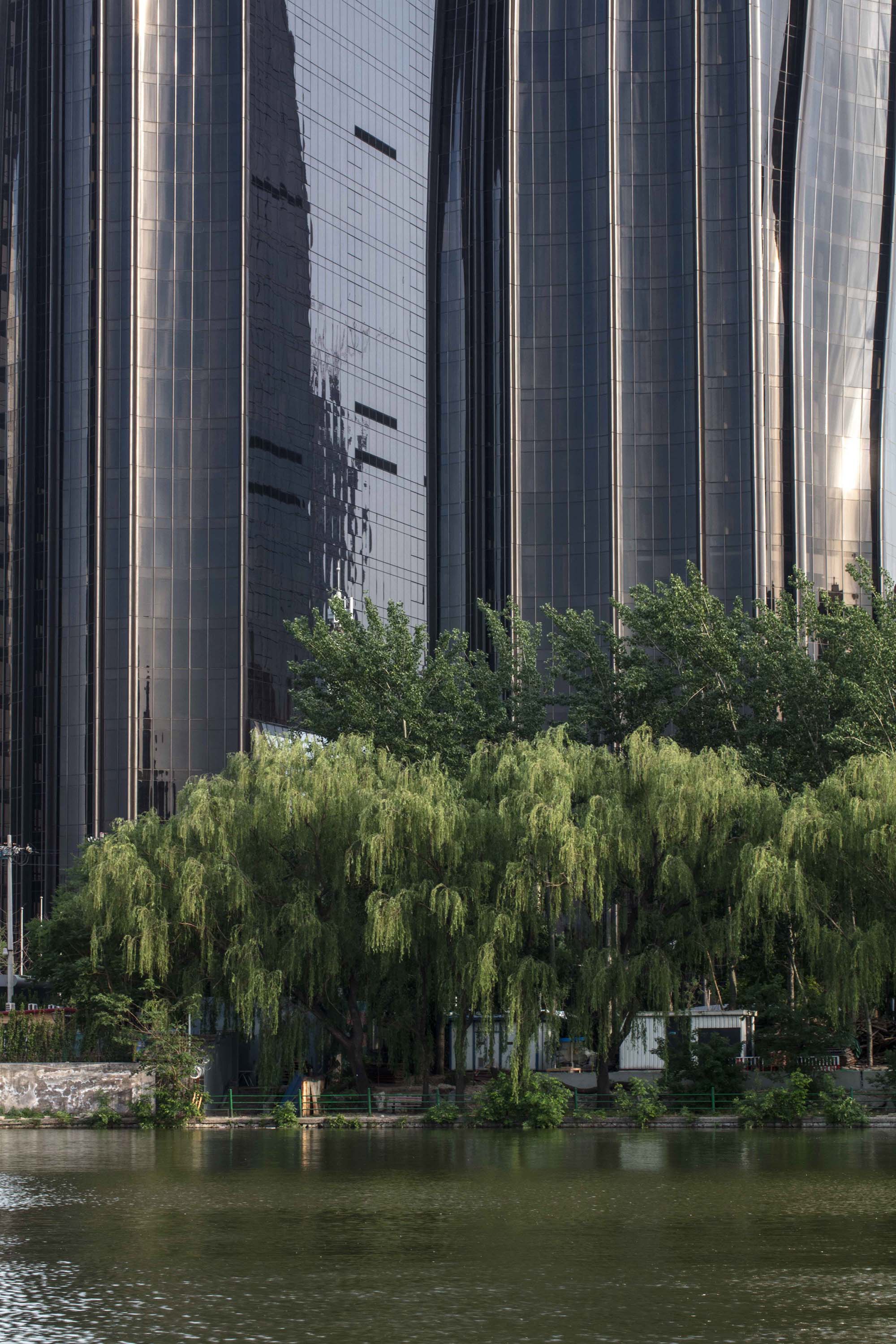 ©MAD architects
©MAD architects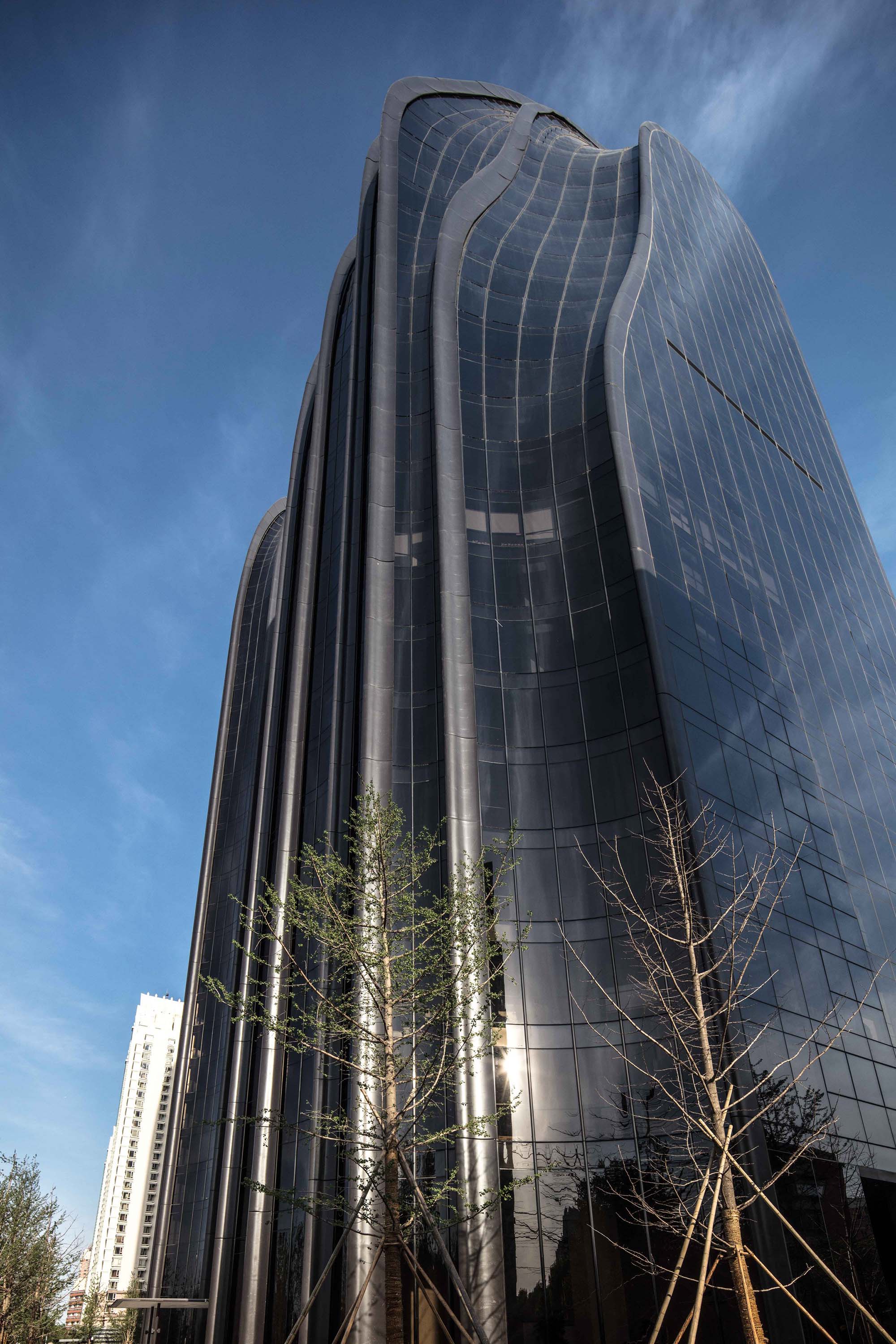 ©MAD architects
©MAD architects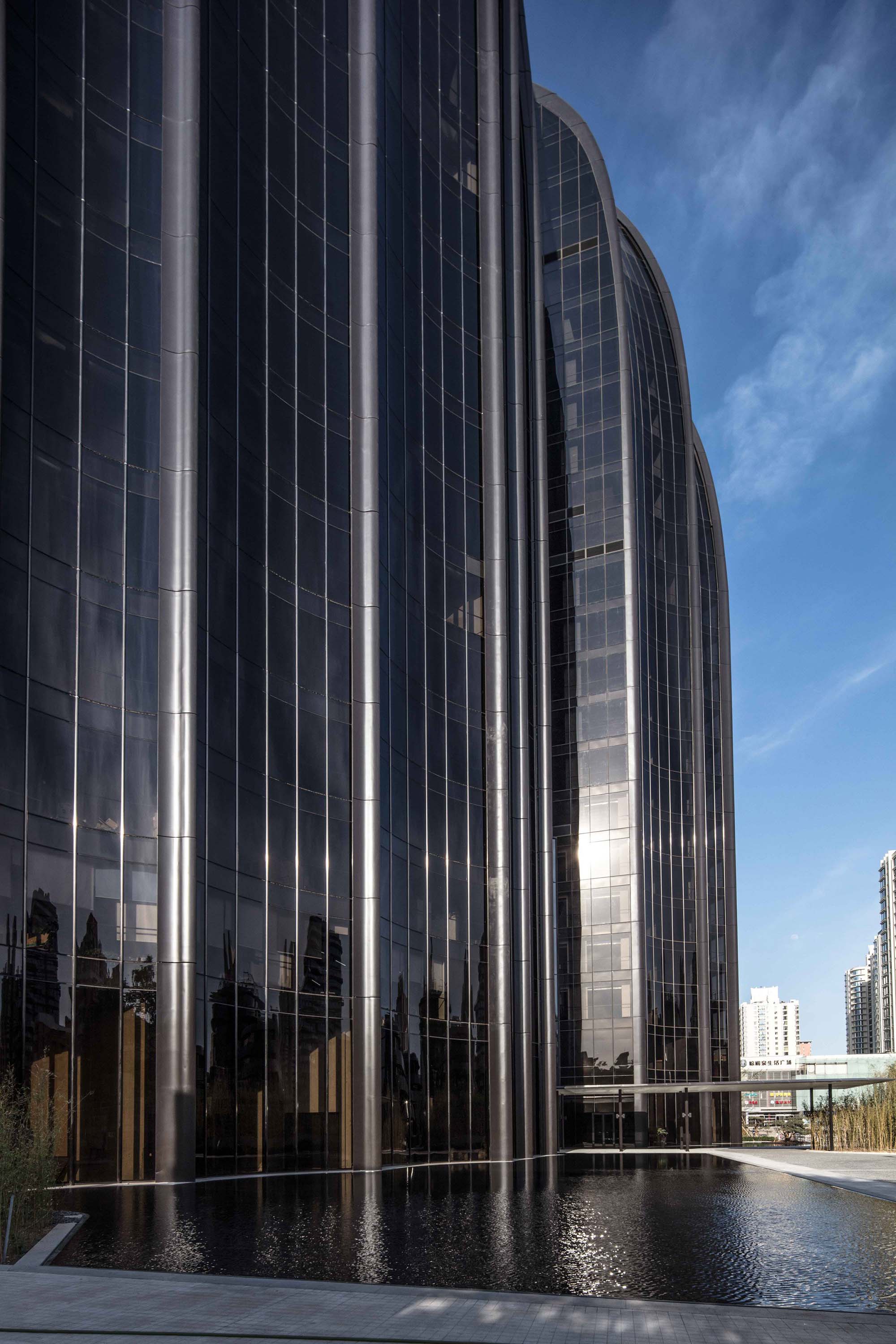 ©MAD architects
©MAD architects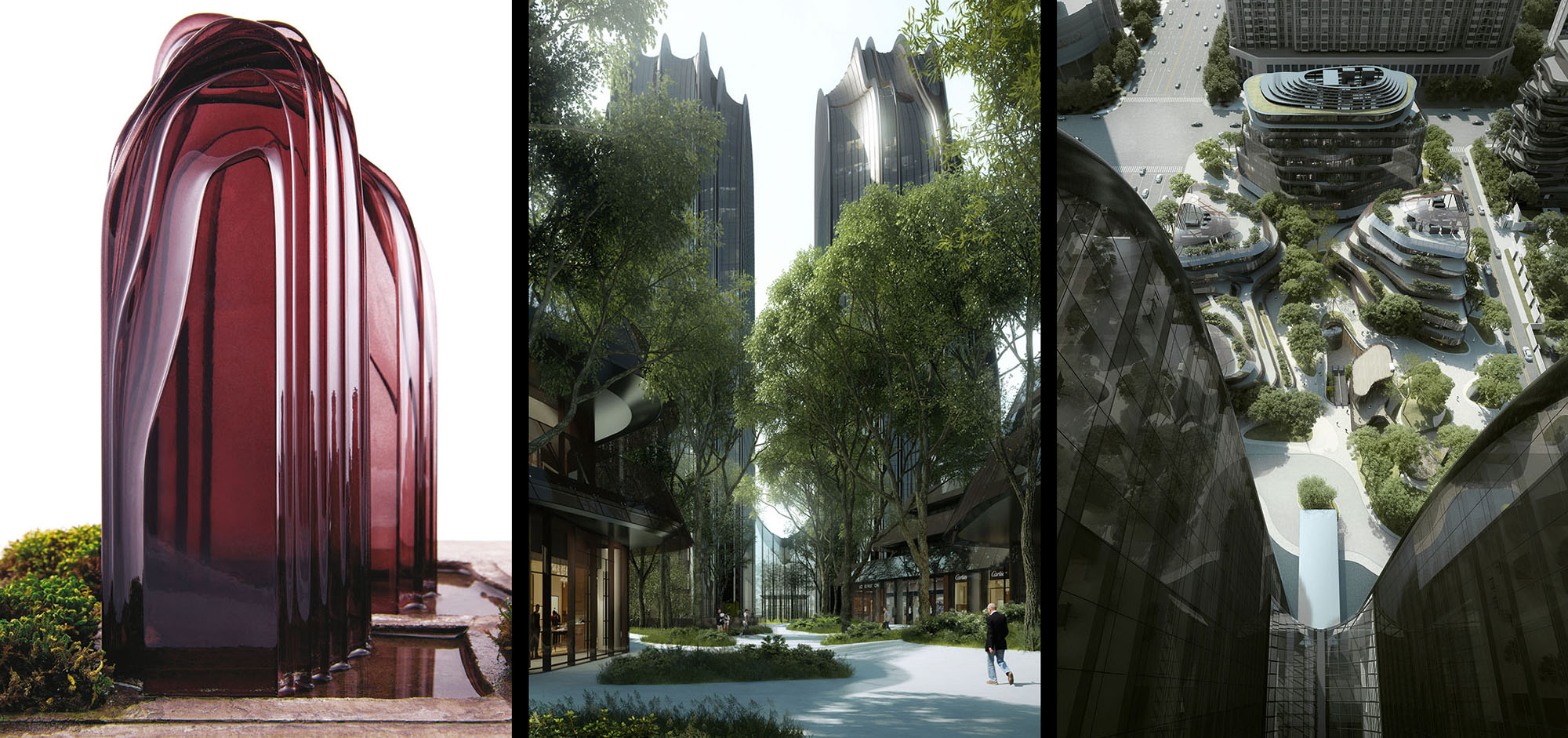 ©MAD architects
©MAD architects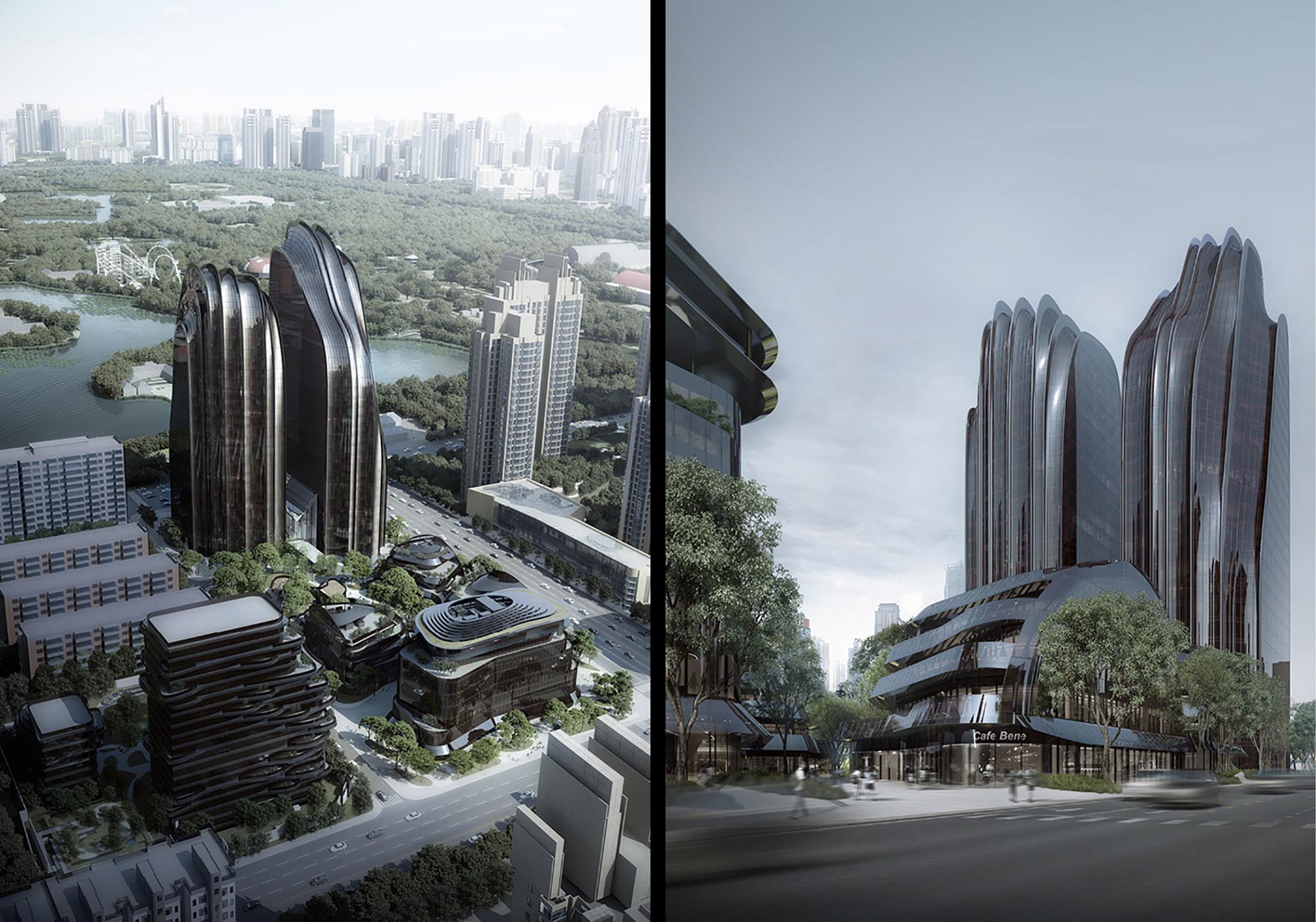 ©MAD architects
©MAD architects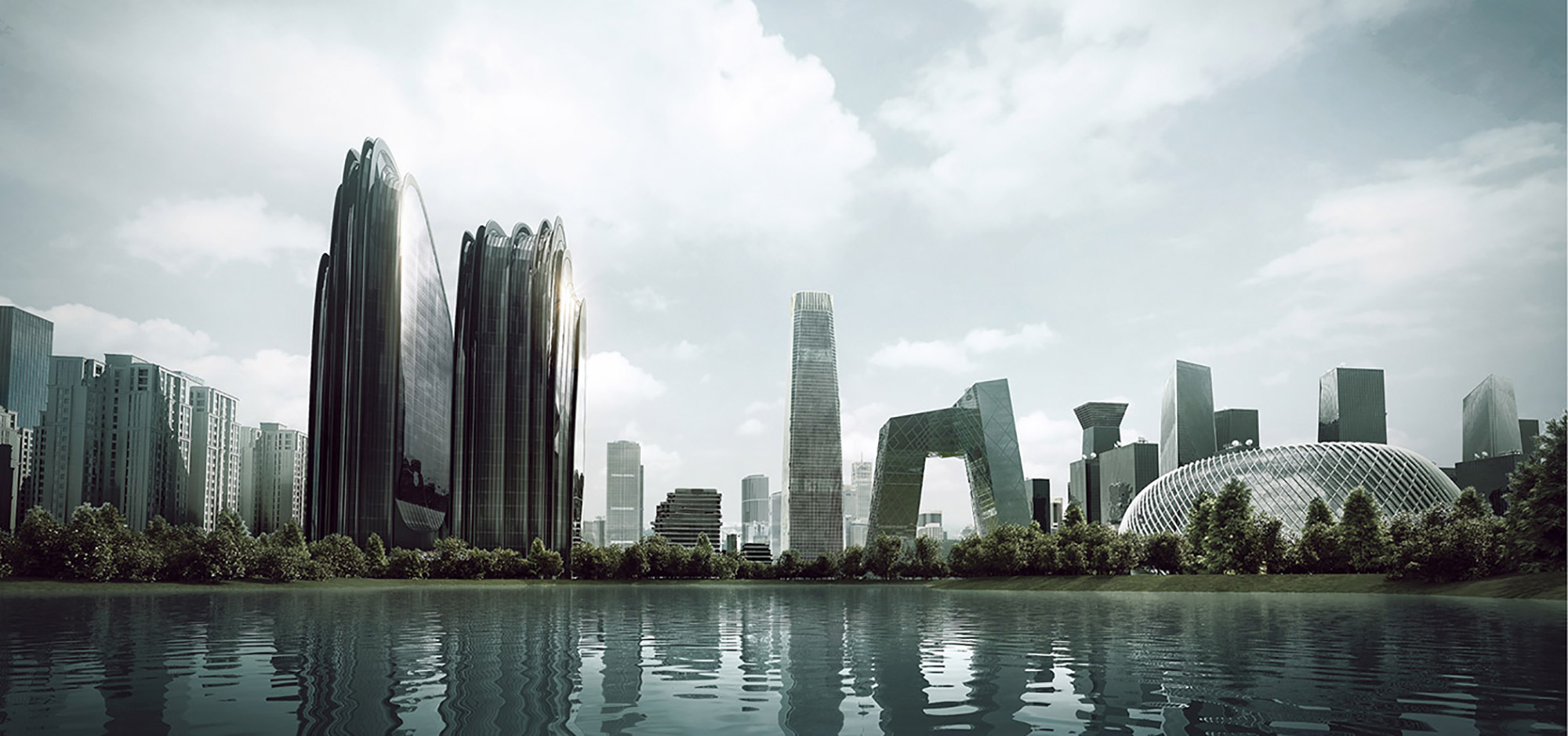 ©MAD architects
©MAD architects ©MAD architects
©MAD architects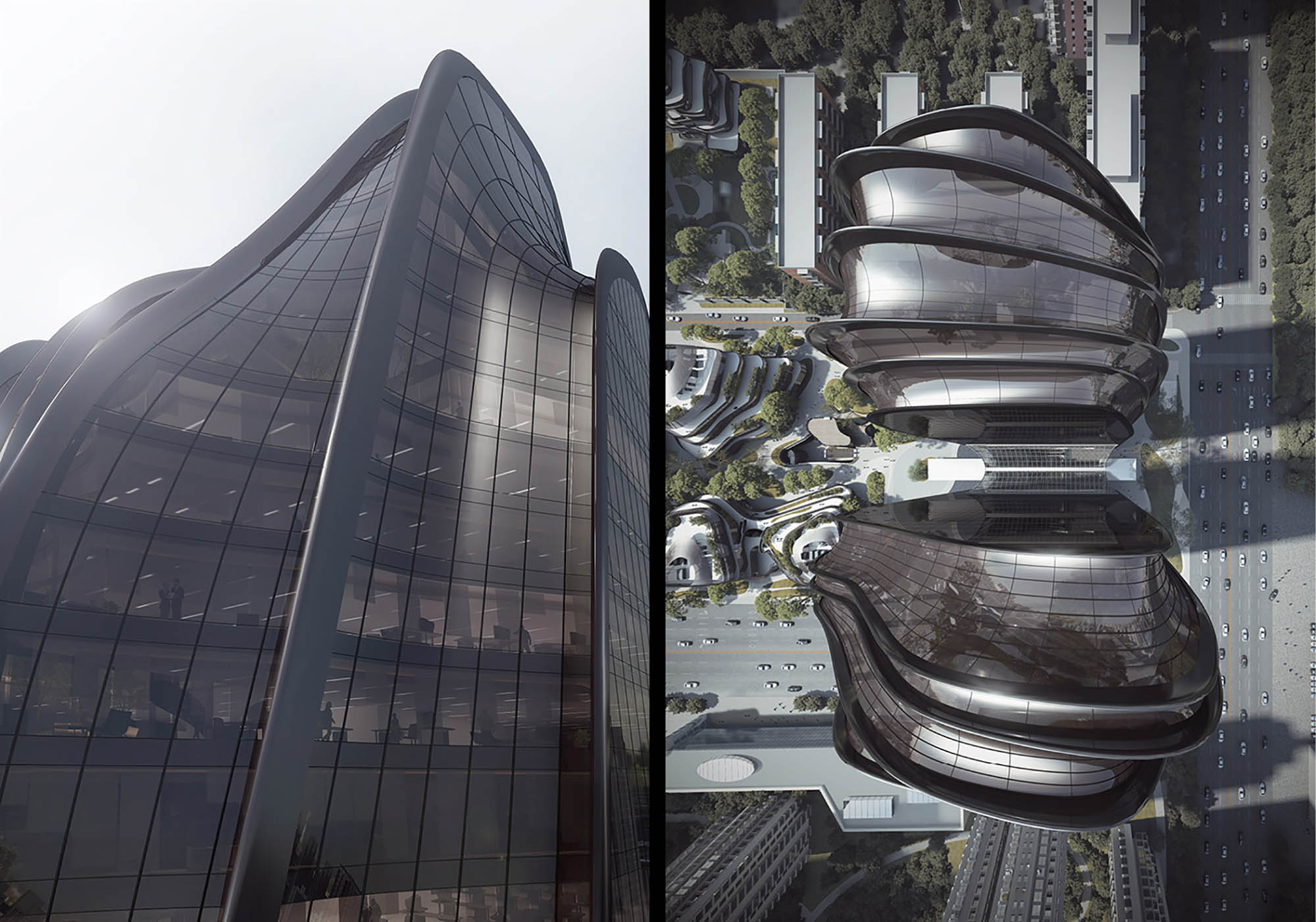 ©MAD architects
©MAD architects ©MAD architects
©MAD architects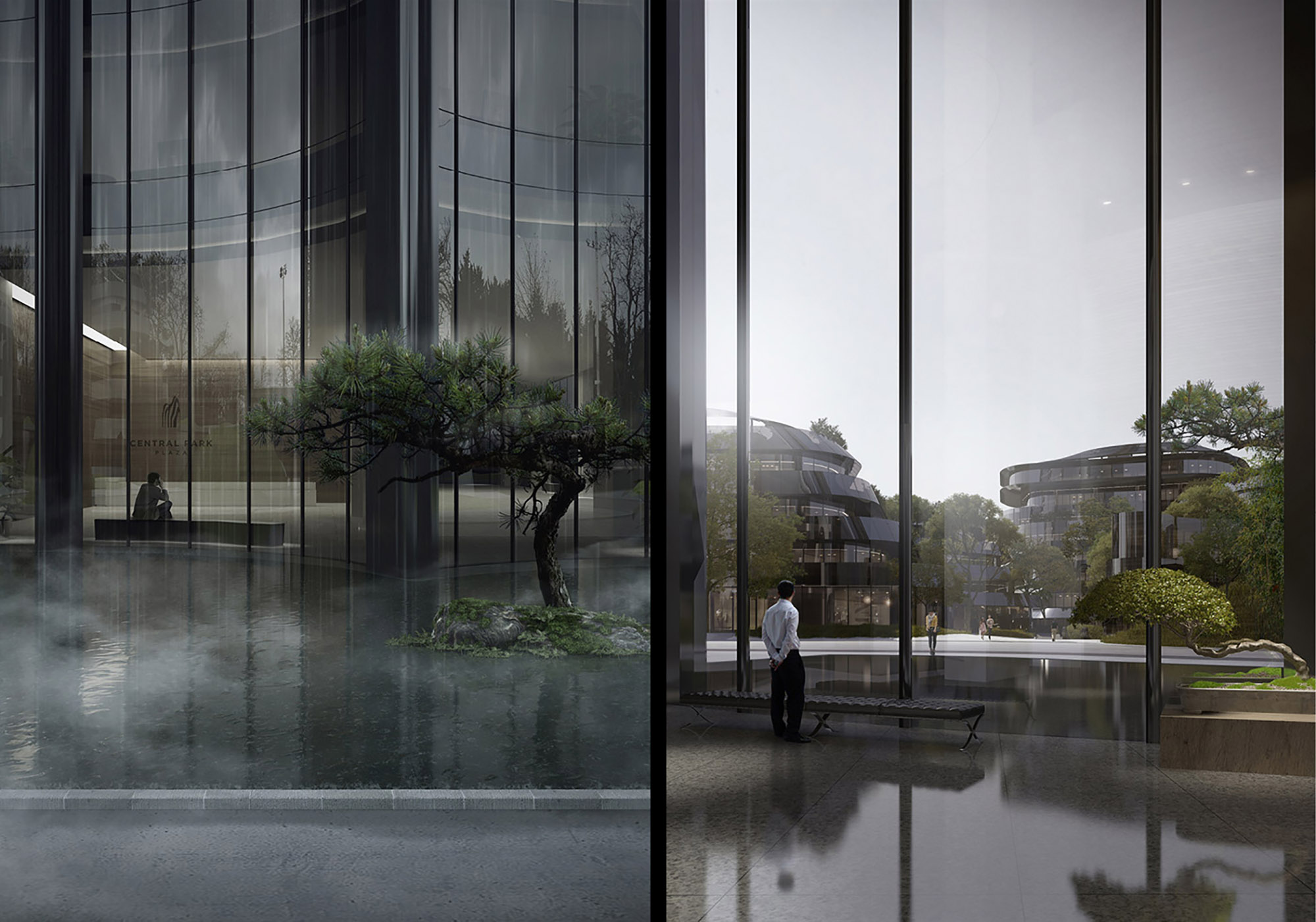 ©MAD architects
©MAD architects ©MAD architects
©MAD architects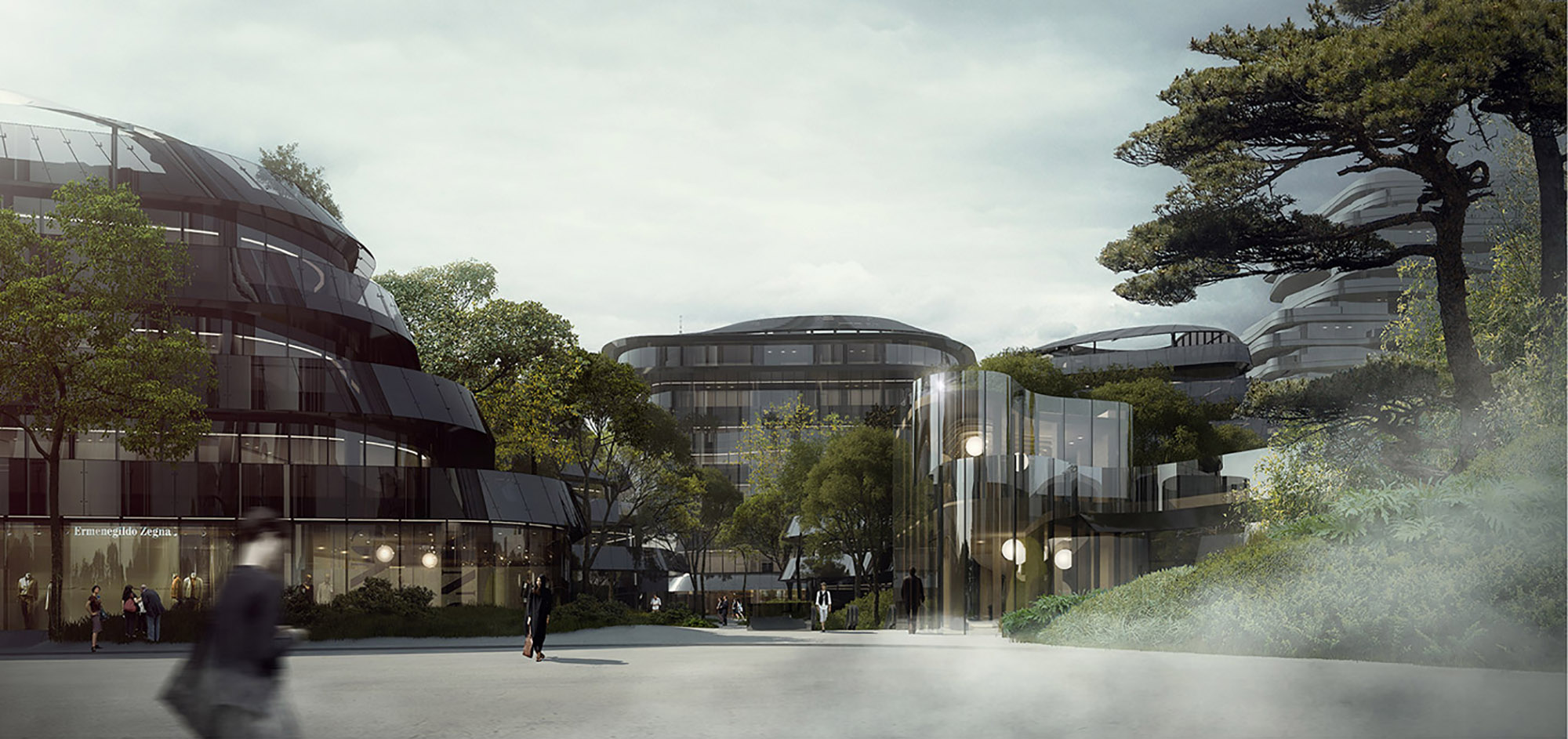 ©MAD architects
©MAD architects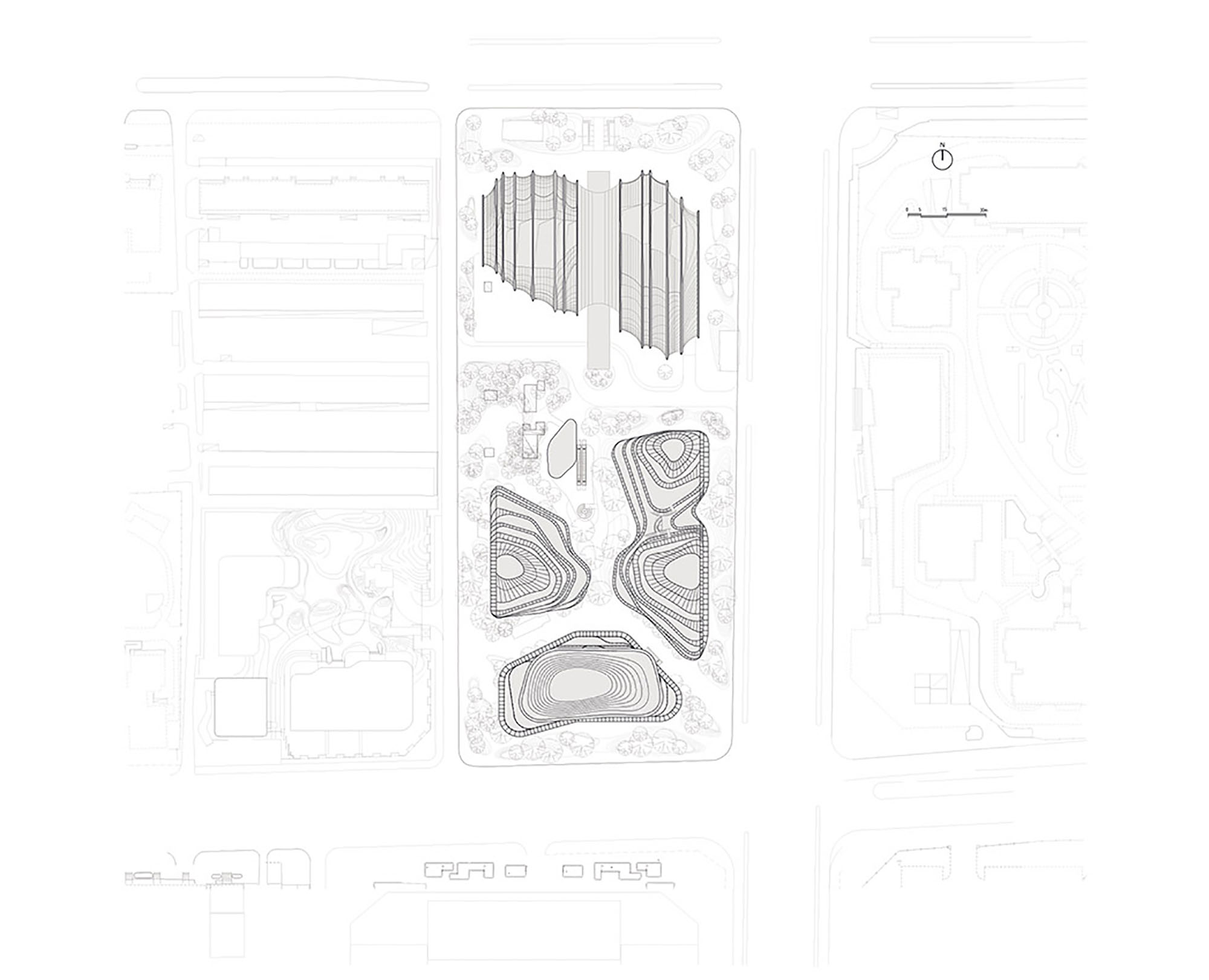 ©MAD architects
©MAD architects ©MAD architects
©MAD architects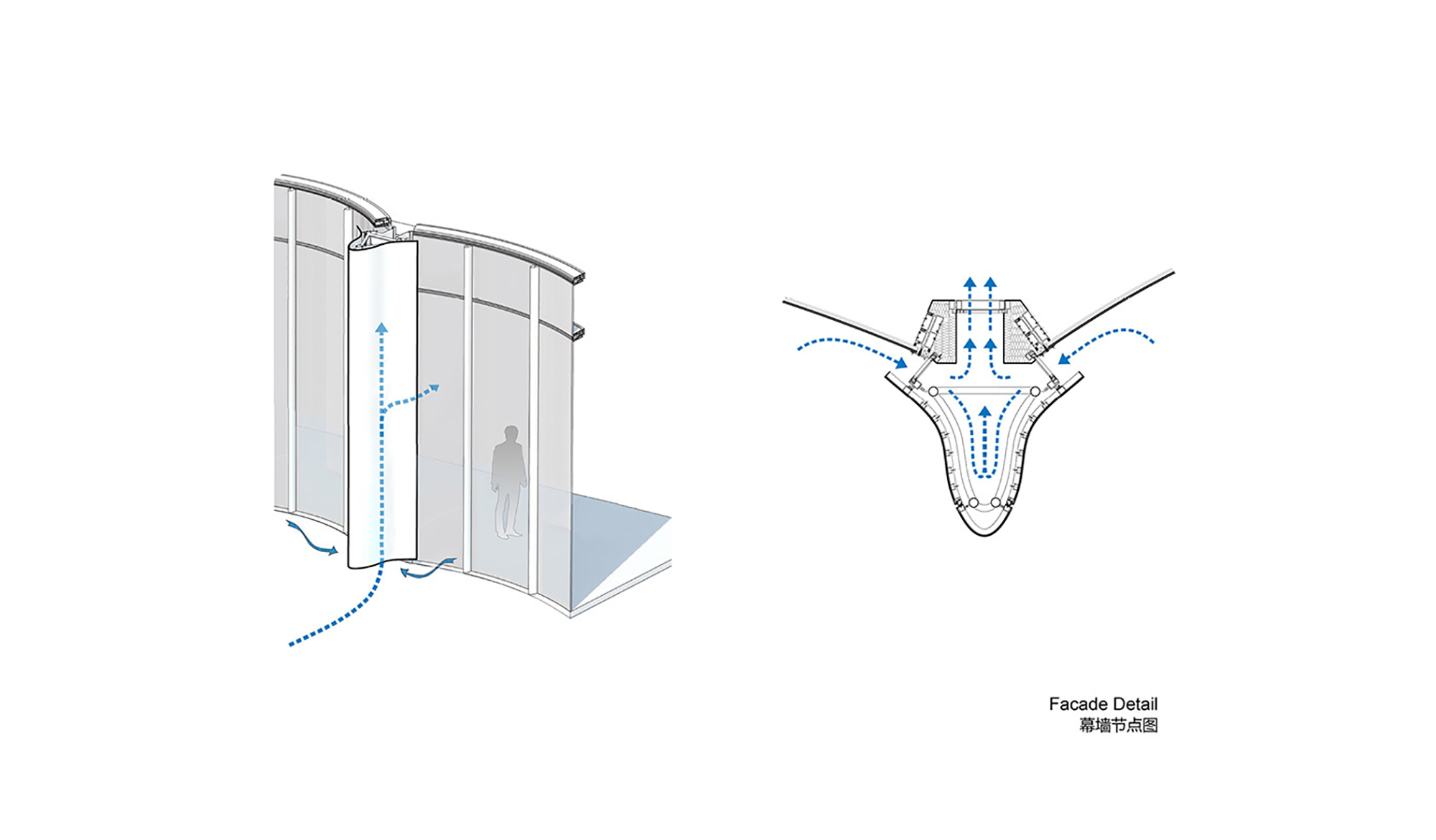
©MAD architects
Architects: MAD
Directors : Ma Yansong, Dang Qun, Yosuke Hayano
Advisor : Bao Pao
Design Team : Zhao Wei, Kin Li, Liu Huiying, Lin Guomin, Bennet Hu Po-Kang, Julian Sattler, Nathan Kiatkulpiboone, Li Guangchong, Fu Changrui, Yang Jie, Zhu Jinglu, Younjin Park, Gustaaf Alfred Van Staveren
Client : Junhao Real Estate Beijing Jingfa Properties Co., Limited.
Location : Beijing, China
Type : Office, Commercial, Residential
Time : 2012-2016
Site Area : 30,763sqm
Building Area : Above ground 128,177sqm,
Below ground: 94,832sqm
Building Height : 120m
Facade Design & Optimize Consultant : RFR
Landscape Design Consultant : Greentown Akin
Lighting Design Consultant : GD Lighting Design Co., Ltd
Directors : Ma Yansong, Dang Qun, Yosuke Hayano
Advisor : Bao Pao
Design Team : Zhao Wei, Kin Li, Liu Huiying, Lin Guomin, Bennet Hu Po-Kang, Julian Sattler, Nathan Kiatkulpiboone, Li Guangchong, Fu Changrui, Yang Jie, Zhu Jinglu, Younjin Park, Gustaaf Alfred Van Staveren
Client : Junhao Real Estate Beijing Jingfa Properties Co., Limited.
Location : Beijing, China
Type : Office, Commercial, Residential
Time : 2012-2016
Site Area : 30,763sqm
Building Area : Above ground 128,177sqm,
Below ground: 94,832sqm
Building Height : 120m
Facade Design & Optimize Consultant : RFR
Landscape Design Consultant : Greentown Akin
Lighting Design Consultant : GD Lighting Design Co., Ltd
As a recent realization of the concept “Shanshui City”, “Chaoyang Park Plaza” has begun construction. It marks another milestone in one of the practices of MAD’s design theory. This project pushes the boundary of the urbanization process in modern cosmopolitan life by creating a dialogue between artificial scenery and natural landscapes. Chaoyang Park Plaza is located in the central business district (CBD) of Beijing, and is composed of over 120,000 square meters of commercial, office, and residential buildings. The site is on the Southern edge of Chaoyang Park, one of the largest public parks in Beijing. Its proximity to the park will not only create breathtaking views of the city, but will also highly impact the skyline of Beijing. By transforming features of Chinese classical landscape painting, such as lakes, springs, forests, creeks, valleys, and stones, into modern “city landscapes”, the urban space creates a balance between high urban density and natural landscape. The forms of the buildings echo what is found in natural landscapes, and re-introduces nature to the urban realm. Like the tall mountain cliffs and river landscapes of China, a pair of asymmetrical towers creates a dramatic skyline in front of the park. Ridges and valleys define the shape of the exterior glass facade, as if the natural forces of erosion wore down the tower into a few thin lines. Flowing down the facade, the lines emphasize the smoothness of the towers and its verticality. The internal ventilation and filtration system of the ridges draw a natural breeze indoors, which not only improves the interior space but also creates an energy efficient system. Landscape elements are injected into the interiors of the towers to augment the feeling of nature within an urban framework. The two towers are connected by a tall courtyard lobby with a ceiling height of up to 17 meters. The site and sounds of flowing water make the entire lobby feel like a natural scene from a mountain valley. At the top of the towers, multi-level terraces shaped by the curving forms of the towers are public gardens where people can gaze out over the entire city and look down at the valley scene created by the lower buildings on the site. Located to the South of the towers, four office buildings are shaped like river stones that have been eroded over a long period. Smooth, round, and each with its own features, they are delicately arranged to allow each other space while also forming an organic whole. Adjacent to the office buildings are two multi-level residential buildings in the Southwest area of the compound. These buildings continue the ‘mid-air courtyard’ concept, and provide all who live here with the freedom of wandering through a mountain forest. The project was awarded the “Leadership in Energy and Environmental Design (LEED)” Gold certificate by U.S. Green Building Council. Its use of natural lighting, intelligent building, and air purification system make this project stand out from others being built today. The ideal of “nature” is not only embodied in the innovation of green technology, but also in the planning concept. This project transforms the traditional model of buildings in a modern city’s central business district. By exploring the symbiotic relationship between modern urban architecture and natural environment, it revives the harmonious co-existence between urban life and nature. It creates a Shanshui city where people can share their individual emotions and a sense of belonging.
Source: MAD
milimetdesign – Where the convergence of unique creatives
Since 2009. Copyright © 2023 Milimetdesign. All rights reserved. Contact: milimetdesign@milimet.com































