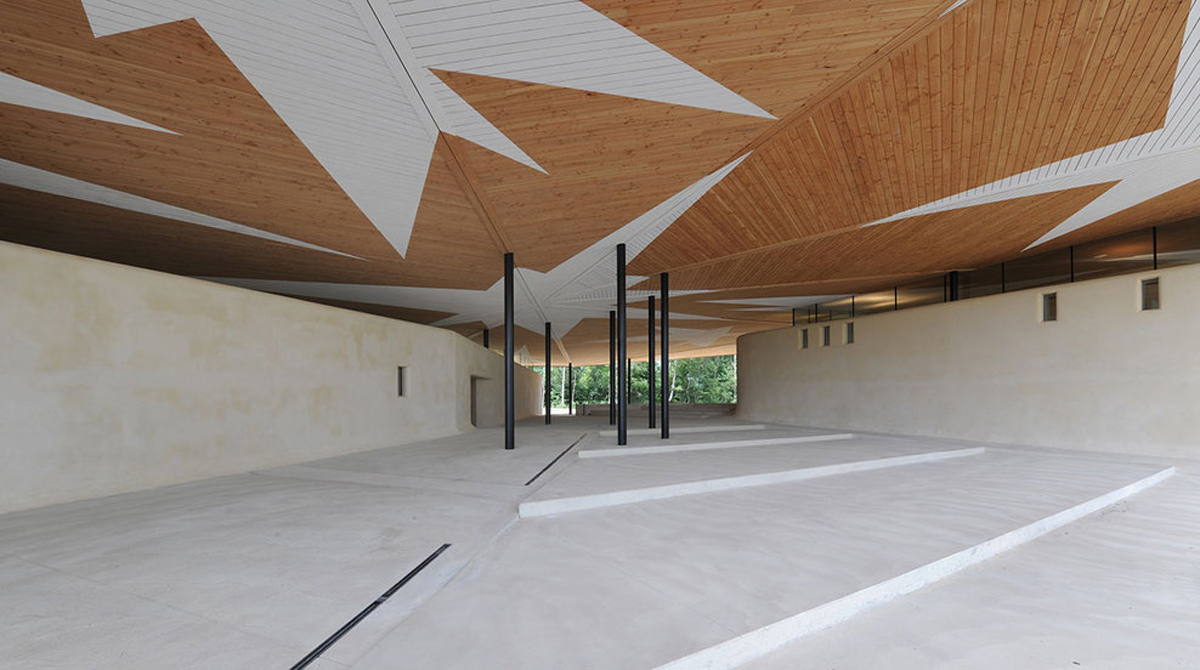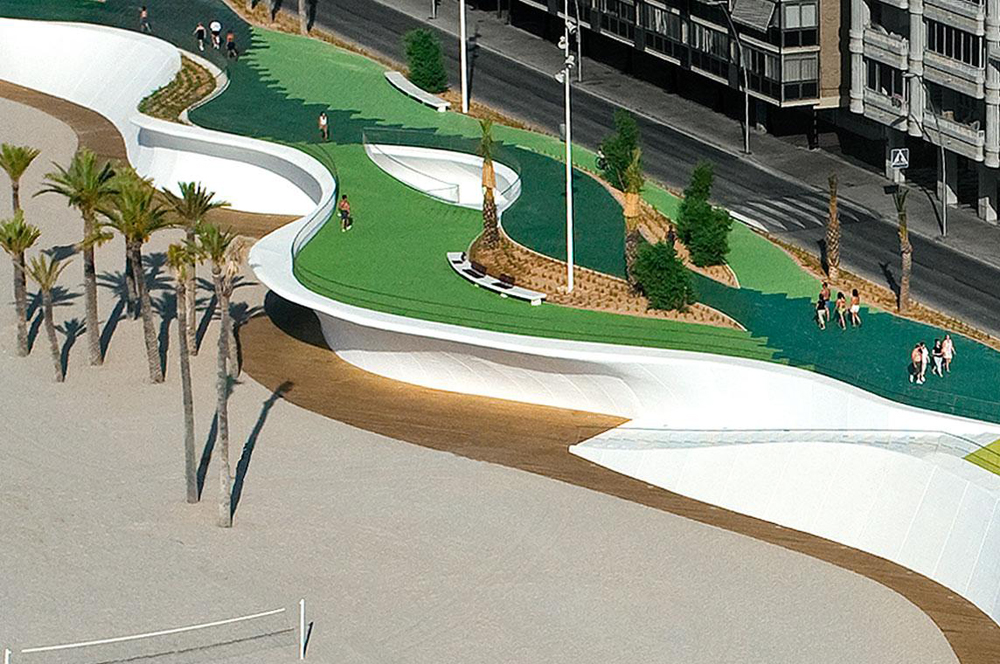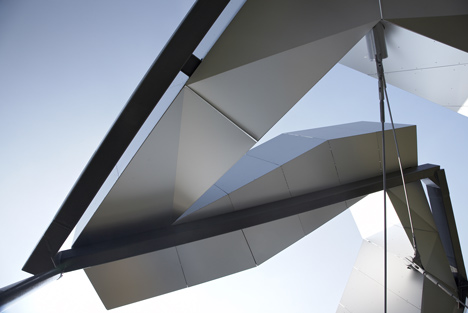10Cal Tower design by Supermachine Studio #architecture
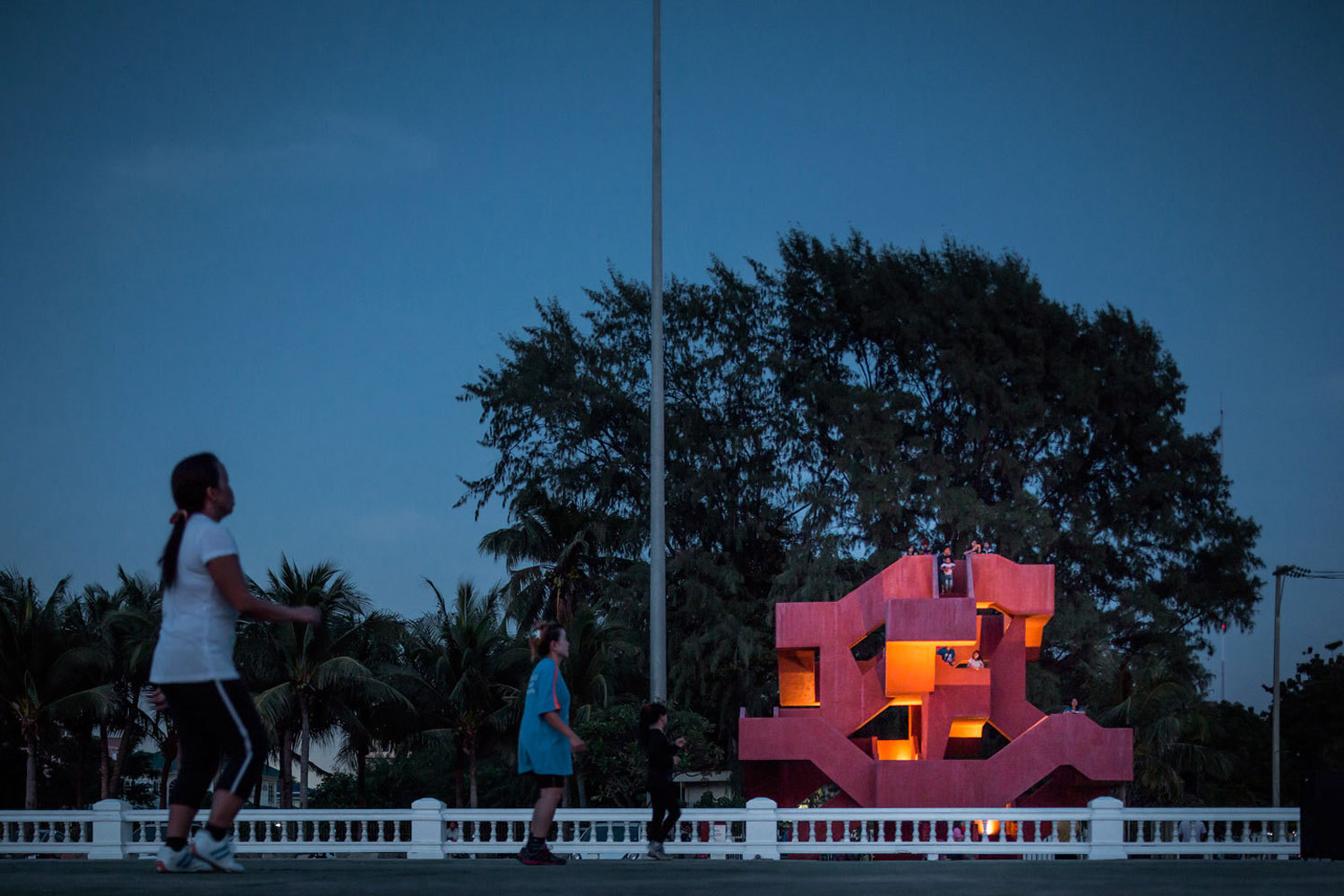
©Supermachine Studio/ Wison Tungthunya
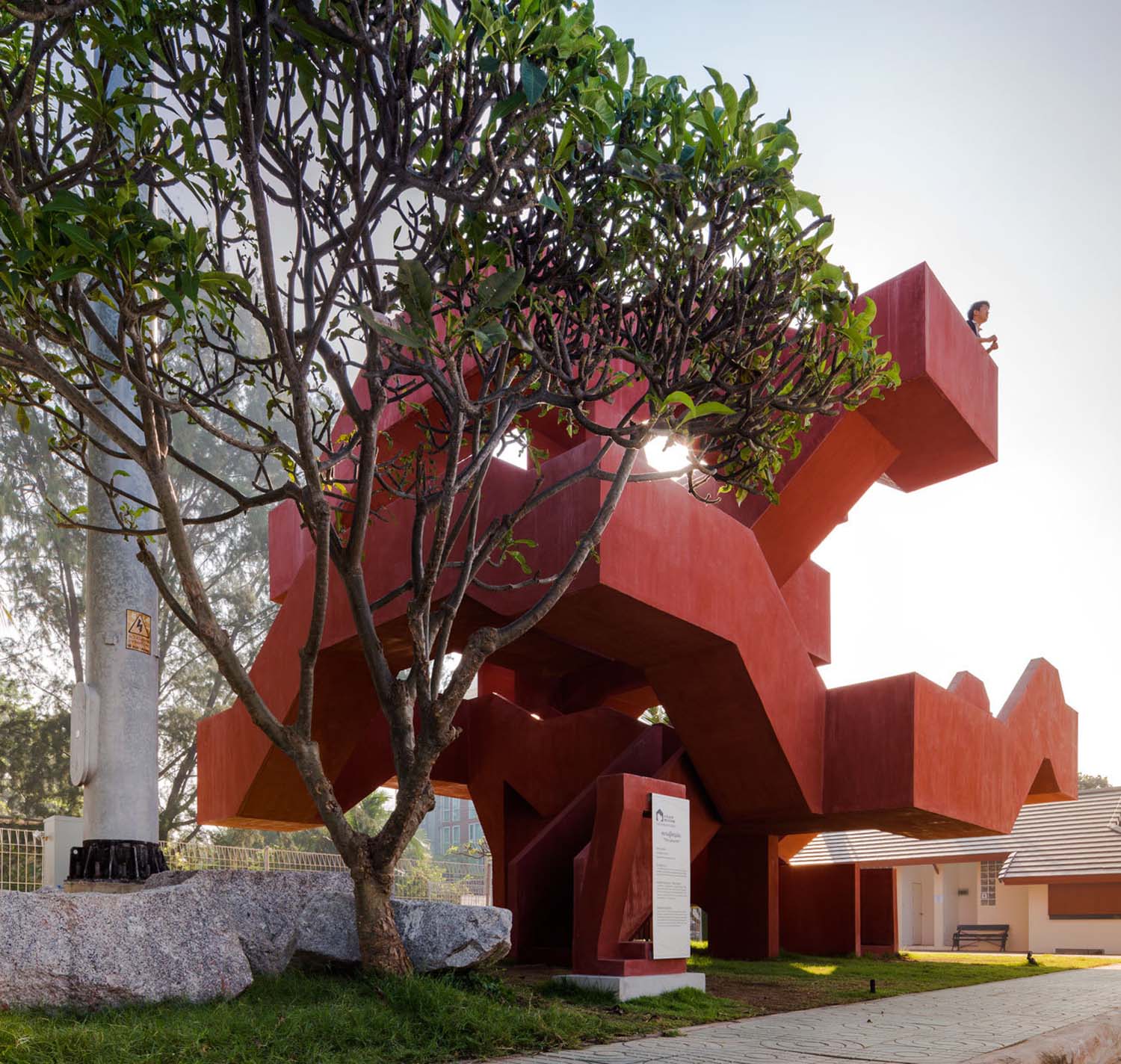
©Supermachine Studio/ Wison Tungthunya
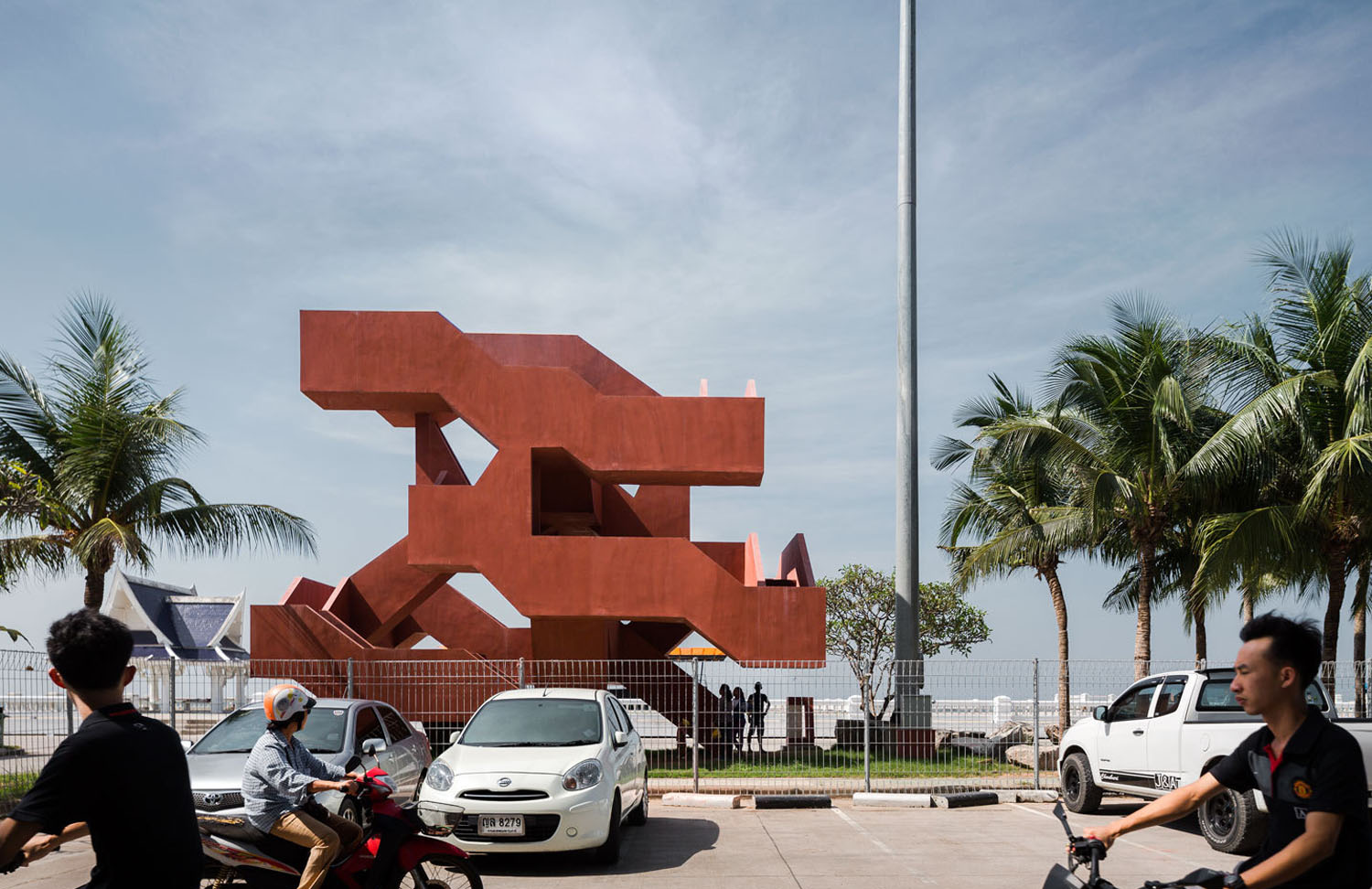
©Supermachine Studio/ Wison Tungthunya
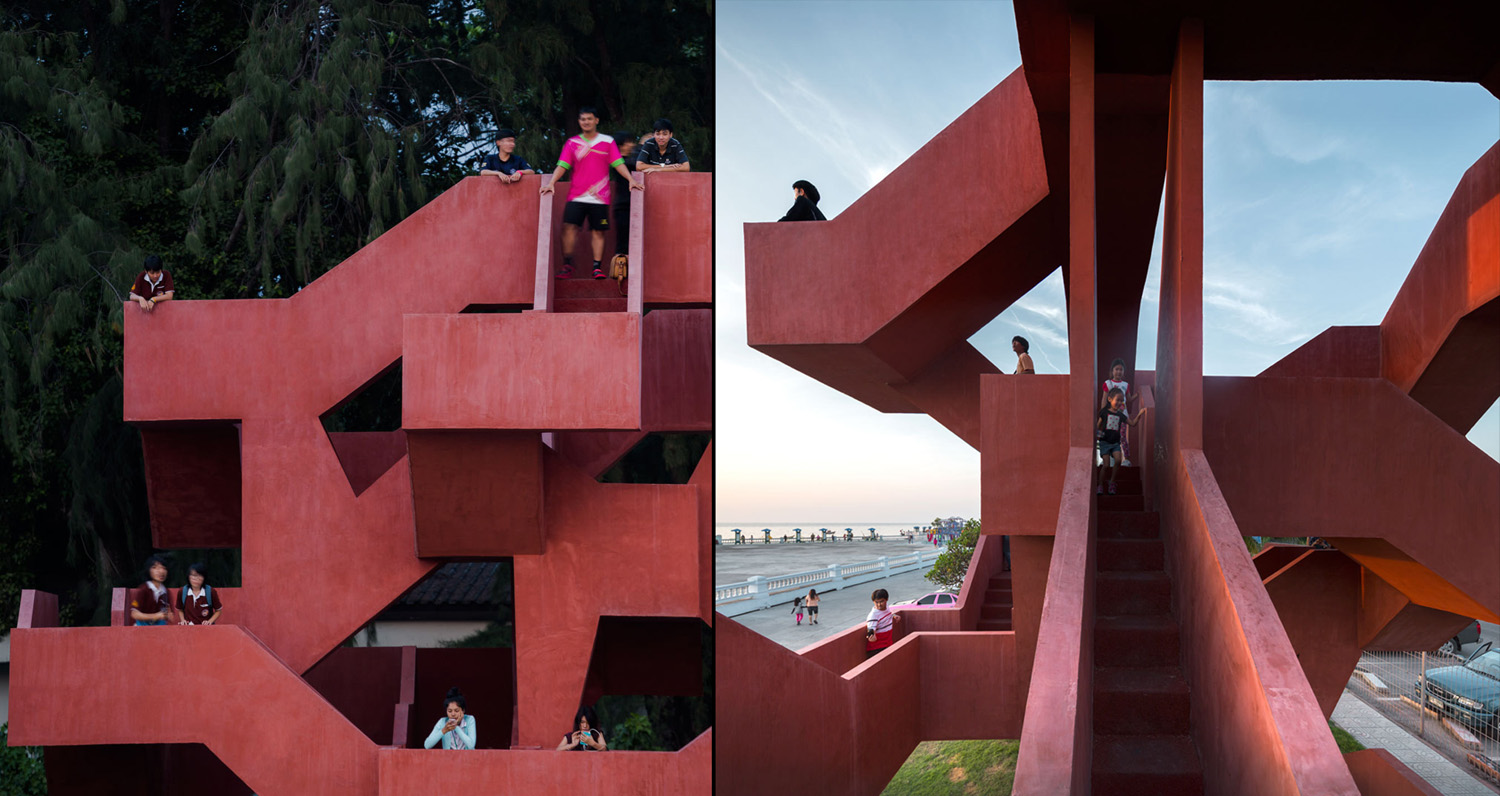
©Supermachine Studio/ Wison Tungthunya

©Supermachine Studio/ Wison Tungthunya
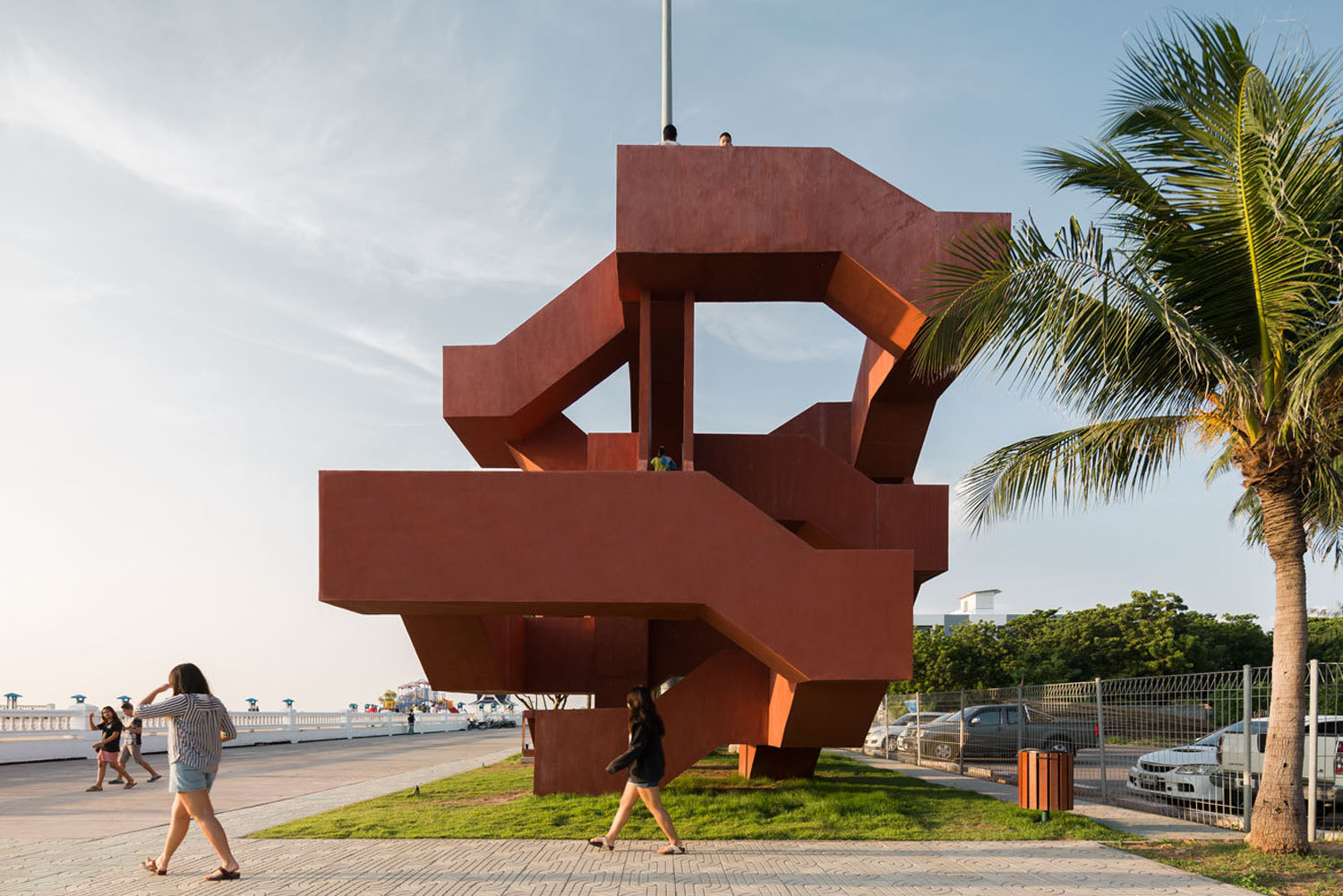
©Supermachine Studio/ Wison Tungthunya
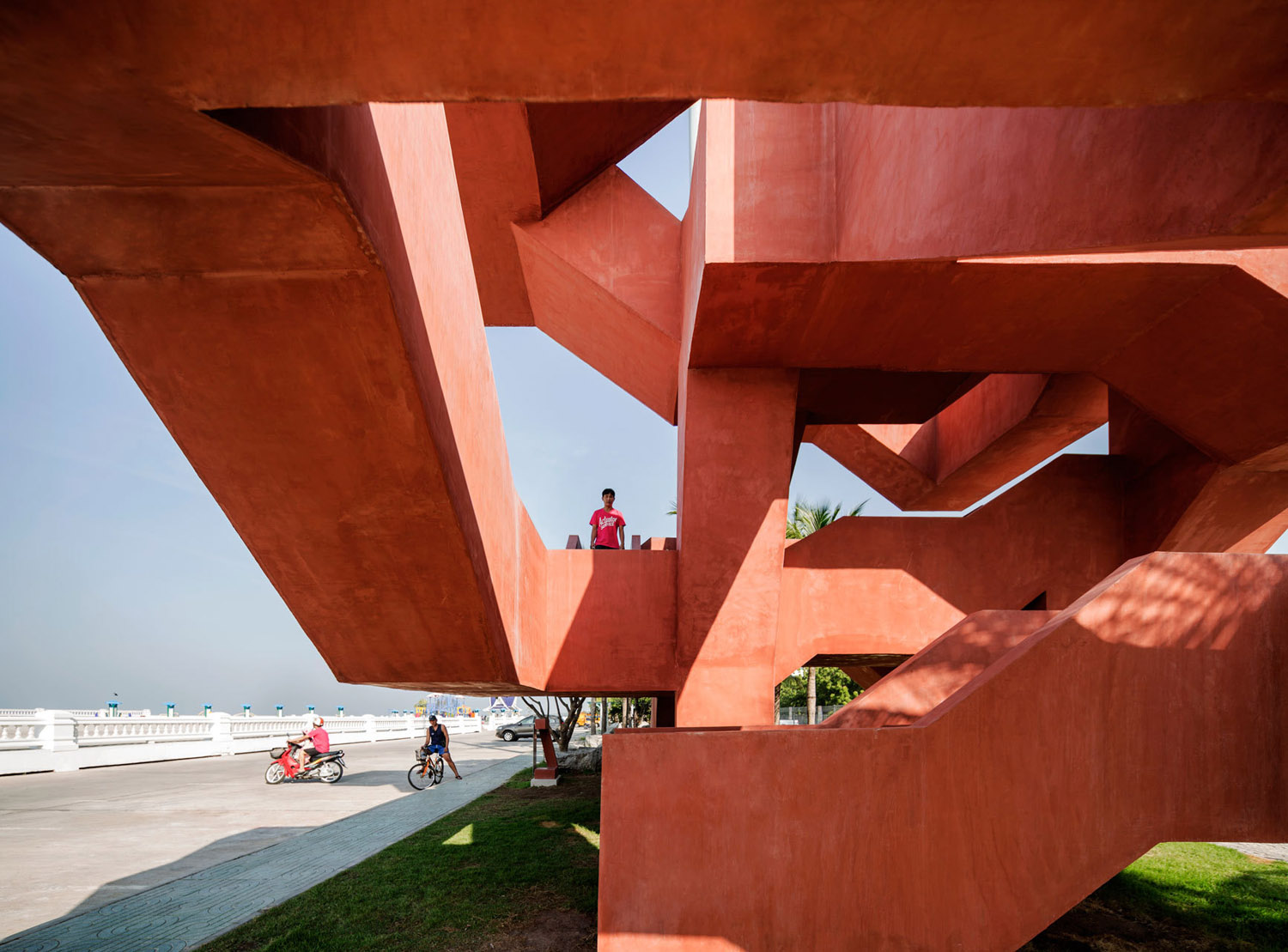
©Supermachine Studio/ Wison Tungthunya
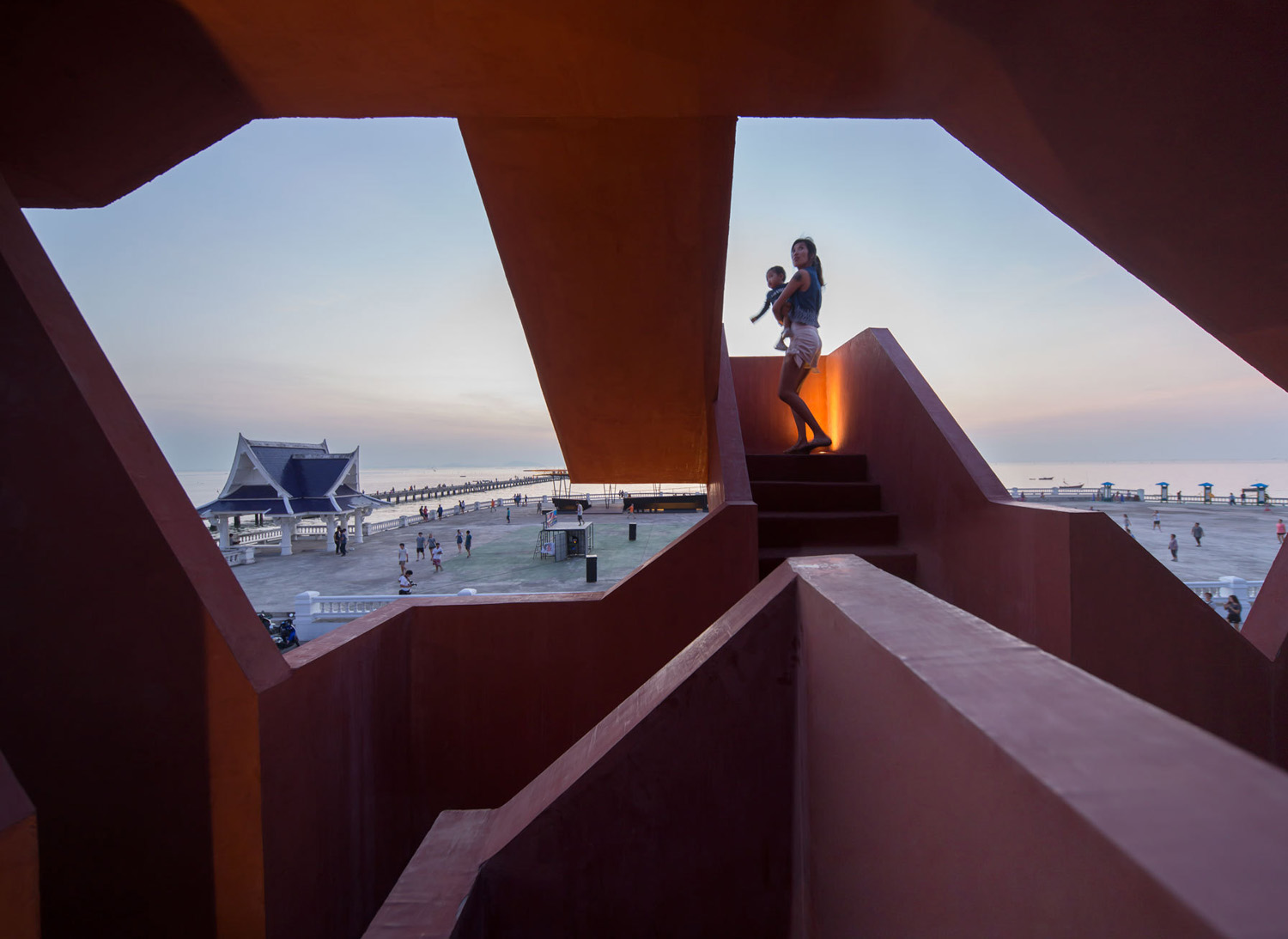
©Supermachine Studio/ Wison Tungthunya
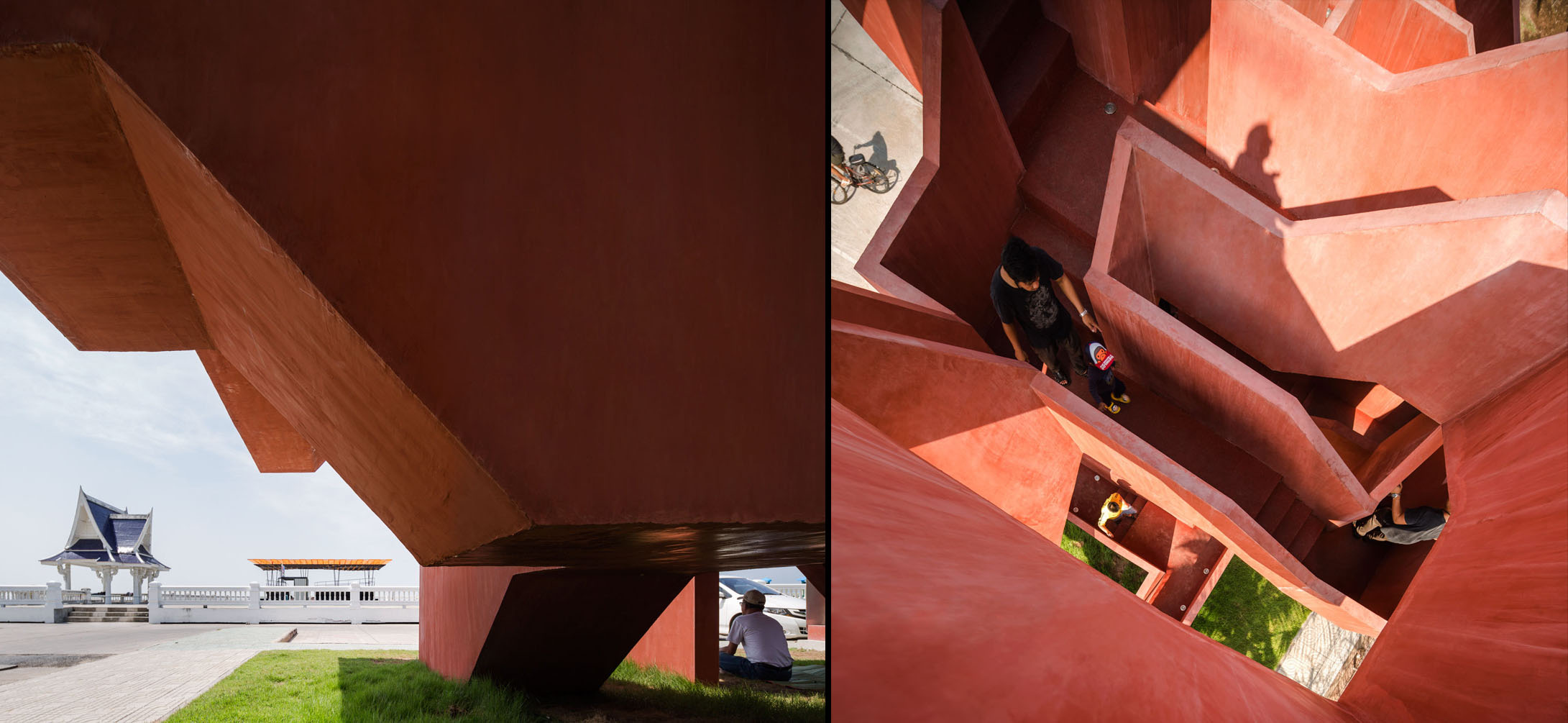
©Supermachine Studio/ Wison Tungthunya
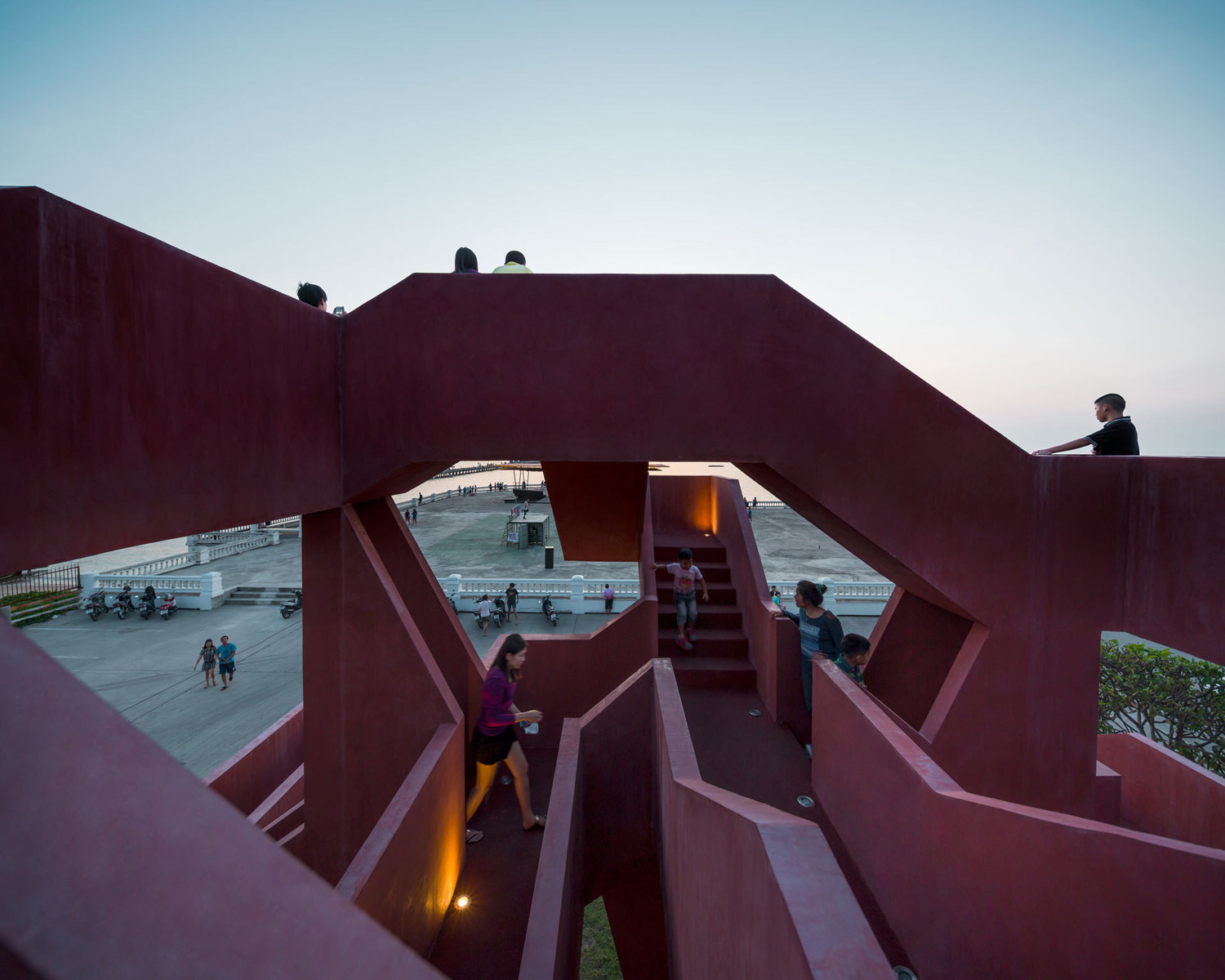
©Supermachine Studio/ Wison Tungthunya

©Supermachine Studio/ Wison Tungthunya
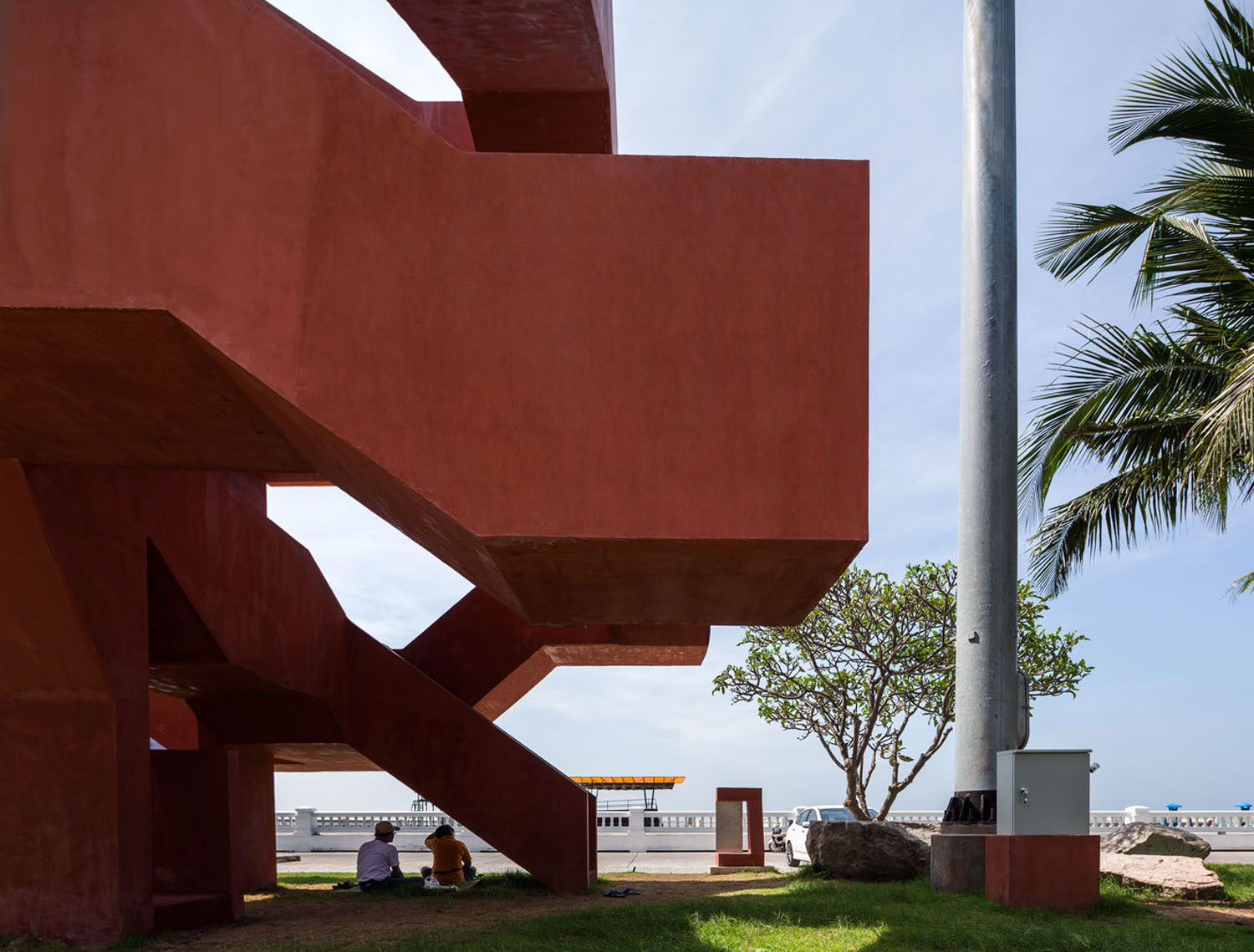
©Supermachine Studio/ Wison Tungthunya
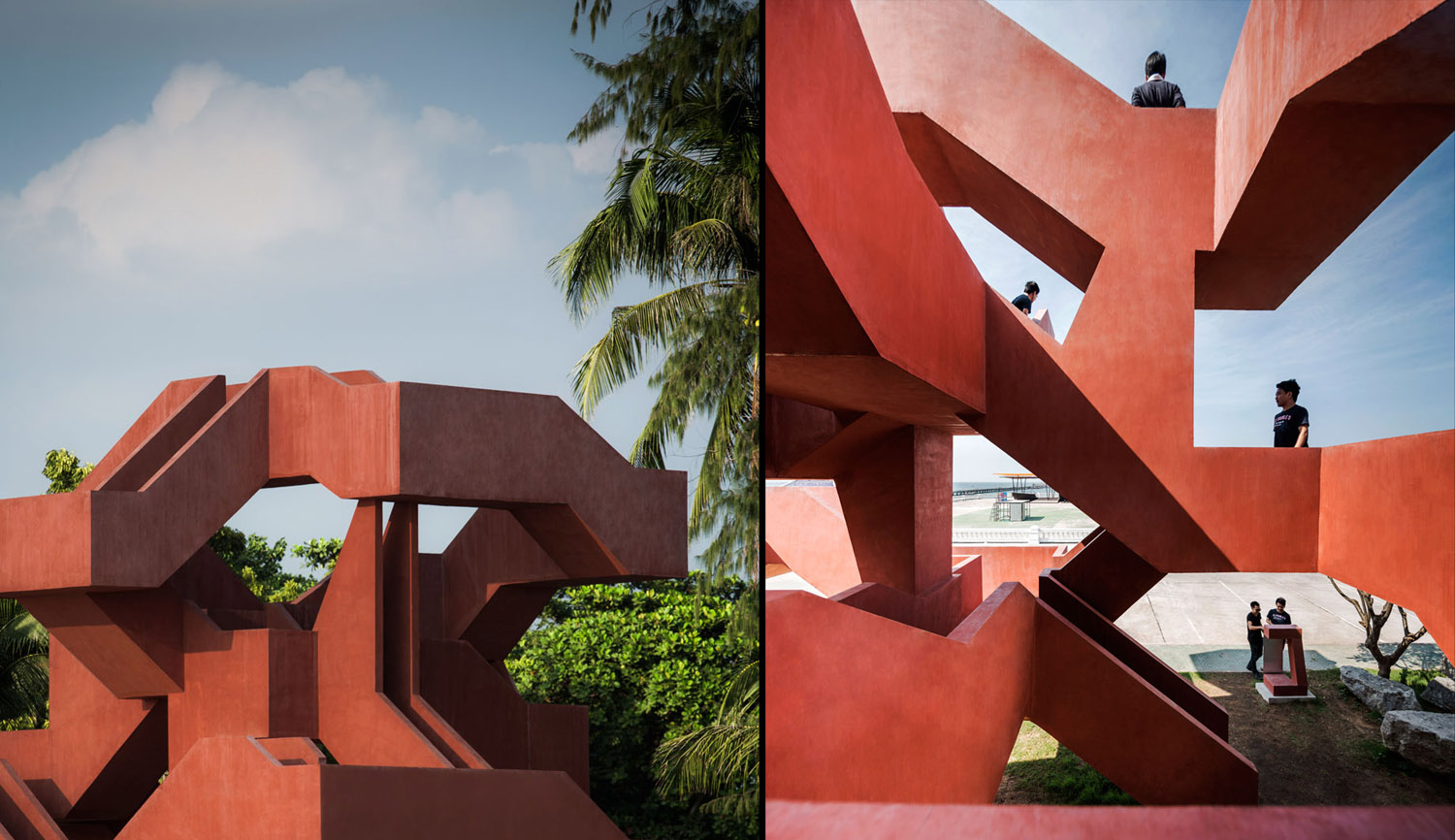
©Supermachine Studio/ Wison Tungthunya

©Supermachine Studio/ Wison Tungthunya
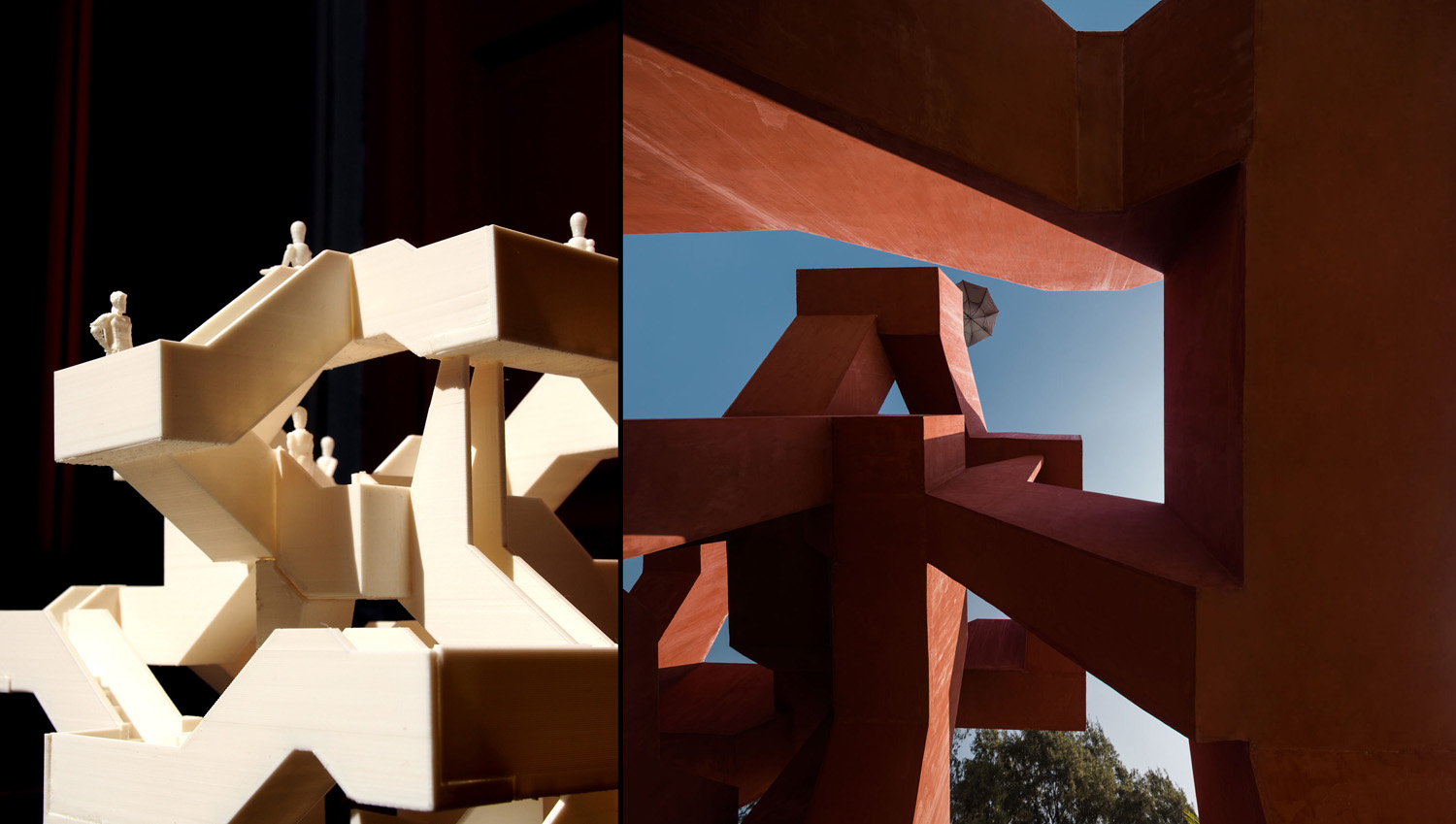
©Supermachine Studio/ Wison Tungthunya

©Supermachine Studio/ Wison Tungthunya
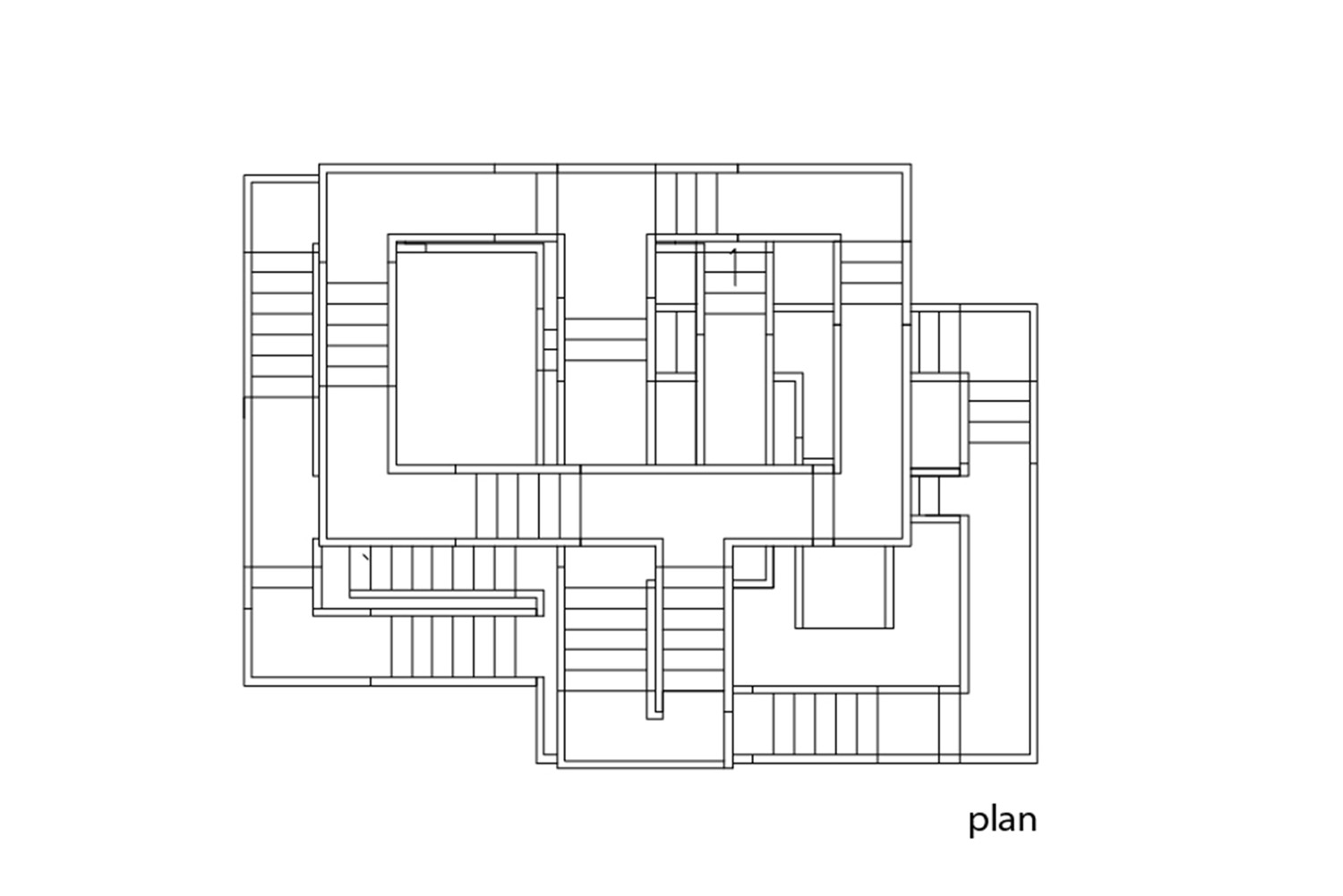
©Supermachine Studio/ Wison Tungthunya

©Supermachine Studio/ Wison Tungthunya

©Supermachine Studio/ Wison Tungthunya
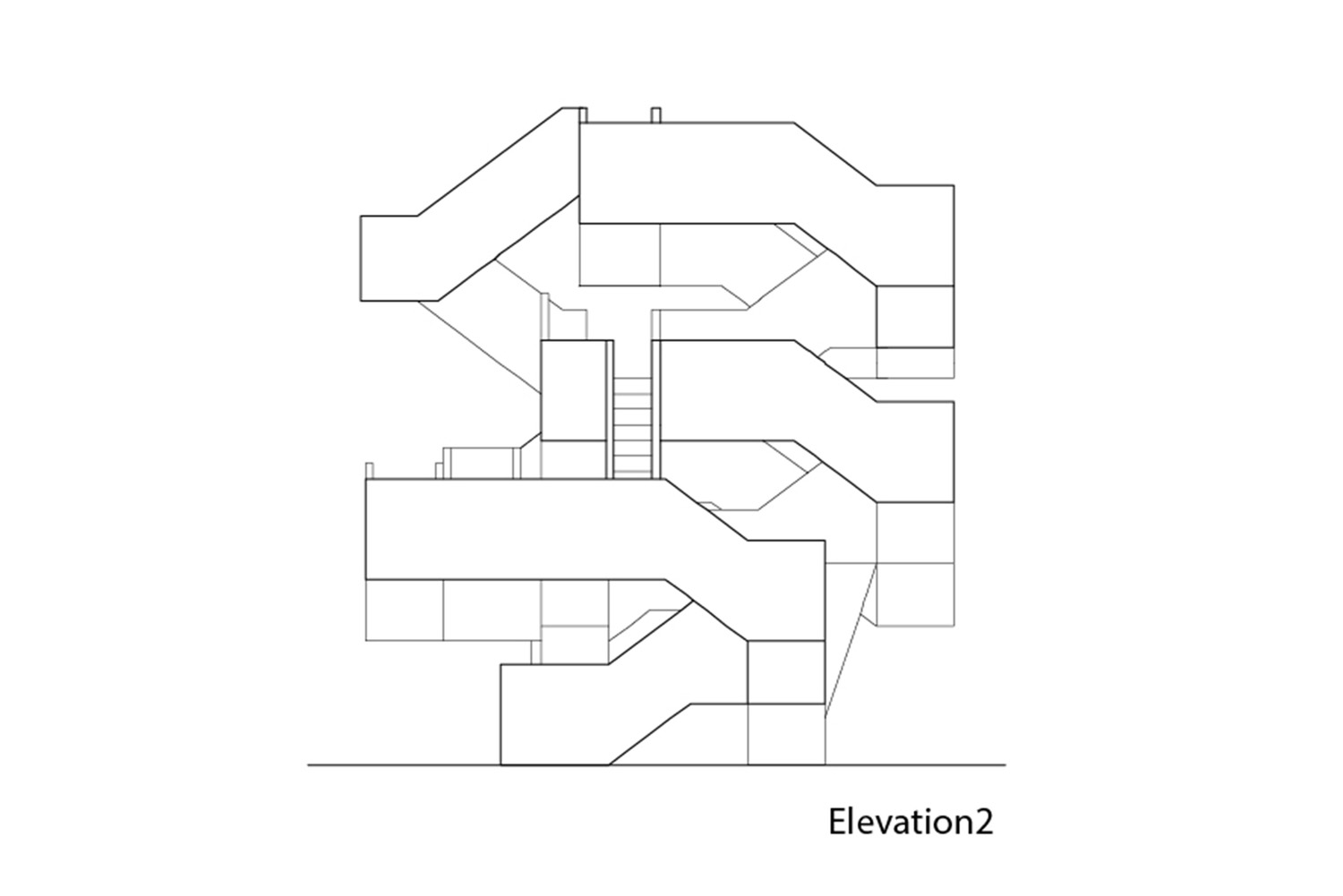
©Supermachine Studio/ Wison Tungthunya
Architects: Supermachine Studio
Location: Gym Burapha University, Saen Suk, Chon Buri District, Chon Buri 20130, Thailand
Design Team: Pitupong Chaowakul with Sujinda Khawkam, Kasidis Peuktes and Mint Mintly
Client: Siam Cement Group (SCG)
Year: 2014
Photographs: Wison Tungthunya
The project is part of the celebration of Siam Cement Group (SCG), the biggest construction materials producer in Thailand, for the company’s 100 year anniversary. Supermachine Studio and 2 other renowned Thai architects are invited to propose a public facility which will be realized dedicating for a community in Thailand. All 3 projects are fully sponsored by SCG. The site chosen is a seaside public park built many years ago in Bangsaen, a coastal town 100 km. east of Bangkok. 3 structures are to be built in the same area; a library by DBALP, a multi-purpose pavilion by DEPT. and a playground by Supermachine Studio. The project was started by questioning performances of generic playgrounds today which are facilities for the youngsters to spend time on actively and the adult left aside being passive. Parents and their children are in the same space but their relationships are somewhat awkward. Can we redefine it into a meeting place where they spend time together and relationships in the family are reinforced? Our proposal for a community playground is a stacking concrete labyrinth that offers many possibilities for children and adults to climb around. The structure offers some tens combinations of routes for families to redefine their relationships. Playing hide and seek in the labyrinth is, for us, an activity that allow parents to spend more time with their kids. The tower is name after the energy one will use to travel up the structure. Walking with normal speed from bottom to top of the tower will consume 10 Calories. Being placed in the tree line beside existing public park, the spiral staircase will perform as observation tower overlooking the sport activities happening in the park as well as the sea slightly further. The tower also allows existing and new plantation to penetrate to its voids. Through time it will be camouflage into crowns of trees letting people travel up and down to explore their relationships with green.
Source: Supermachine Studio/ Wison Tungthunya
milimetdesign – Where the convergence of unique creatives
Since 2009. Copyright © 2023 Milimetdesign. All rights reserved. Contact: milimetdesign@milimet.com






