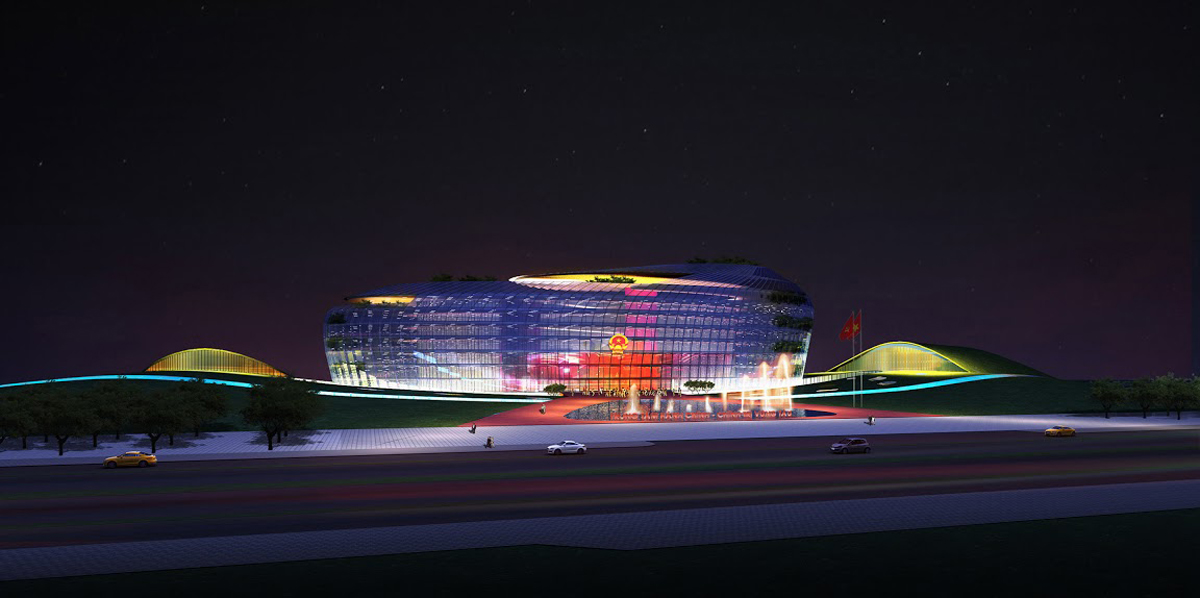Seascape House design by Tomoyuki Sakakida Architect and Associates

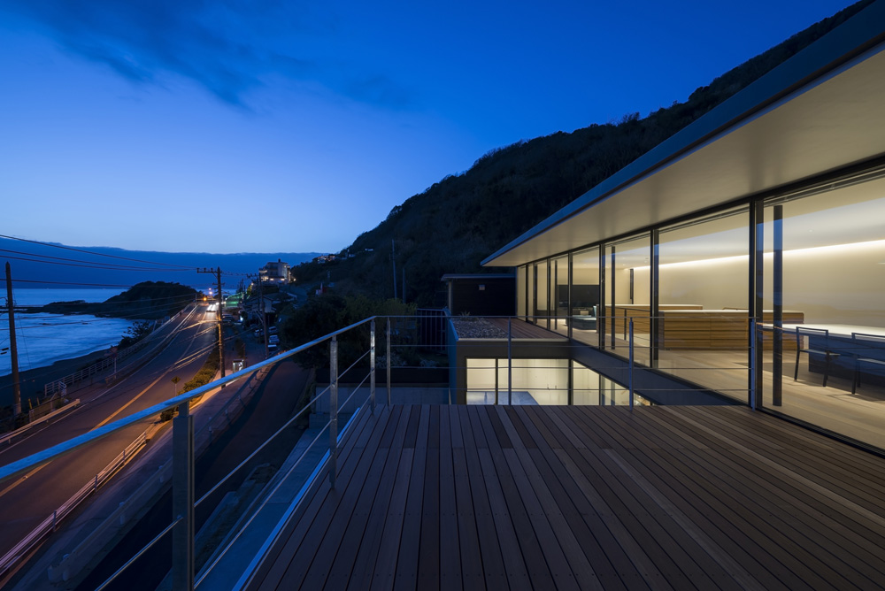
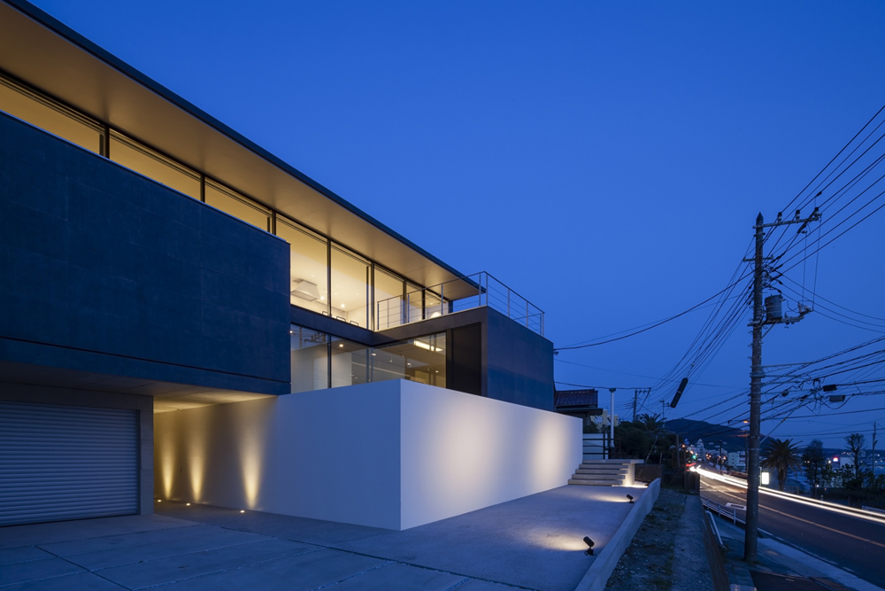

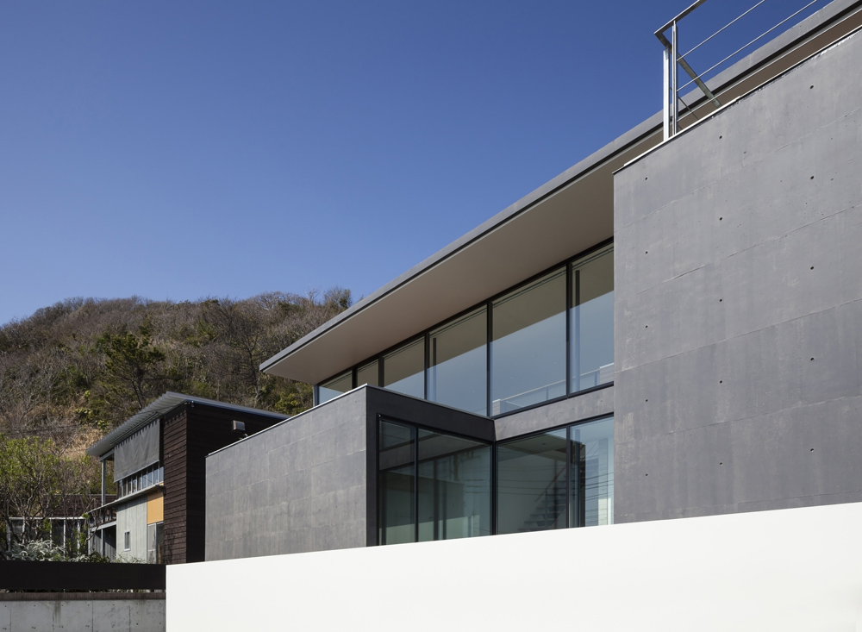
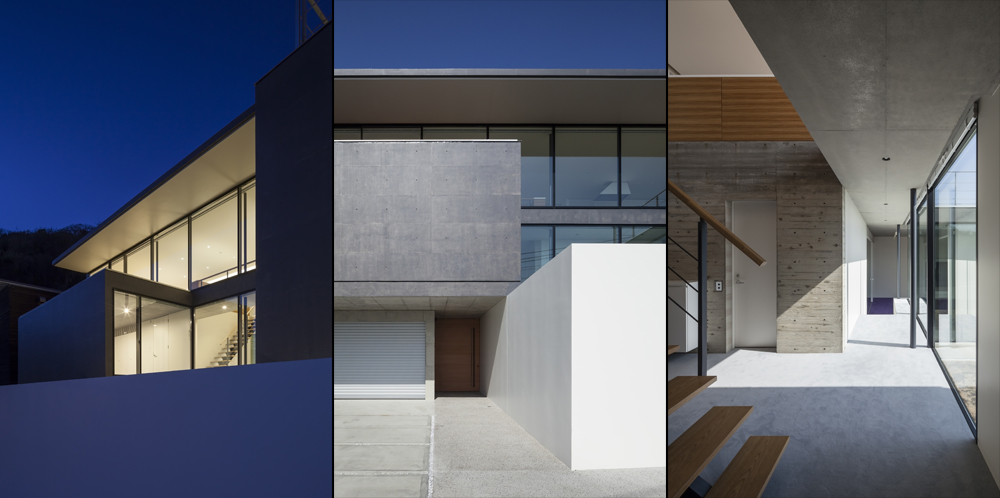

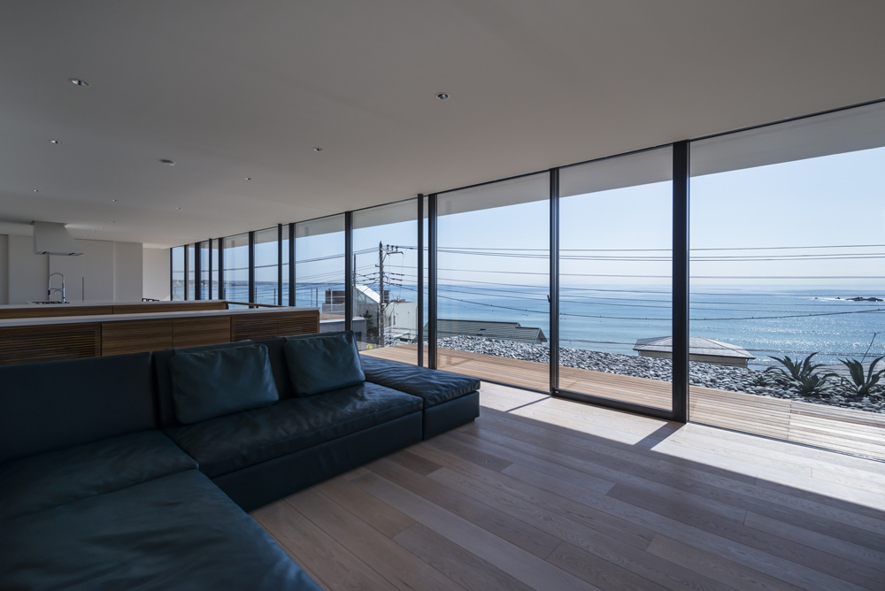
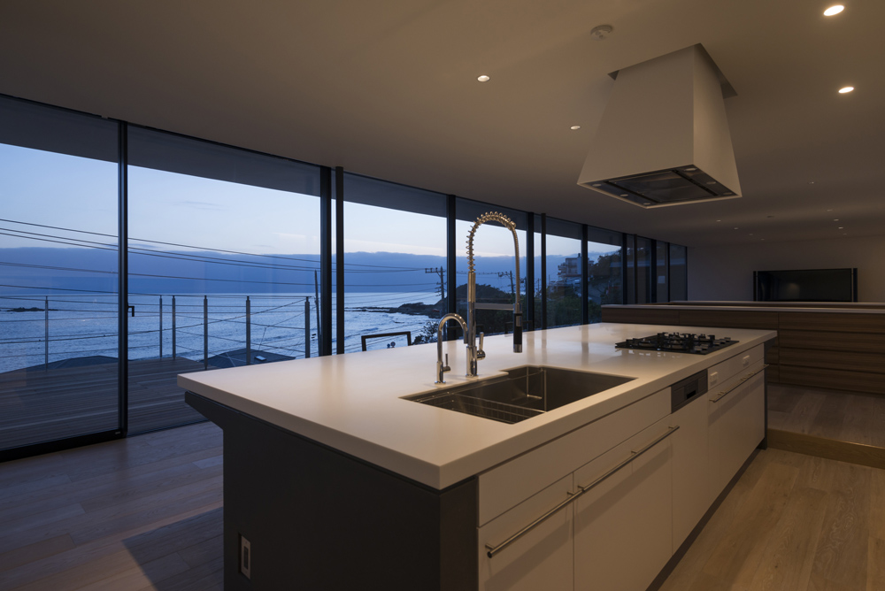

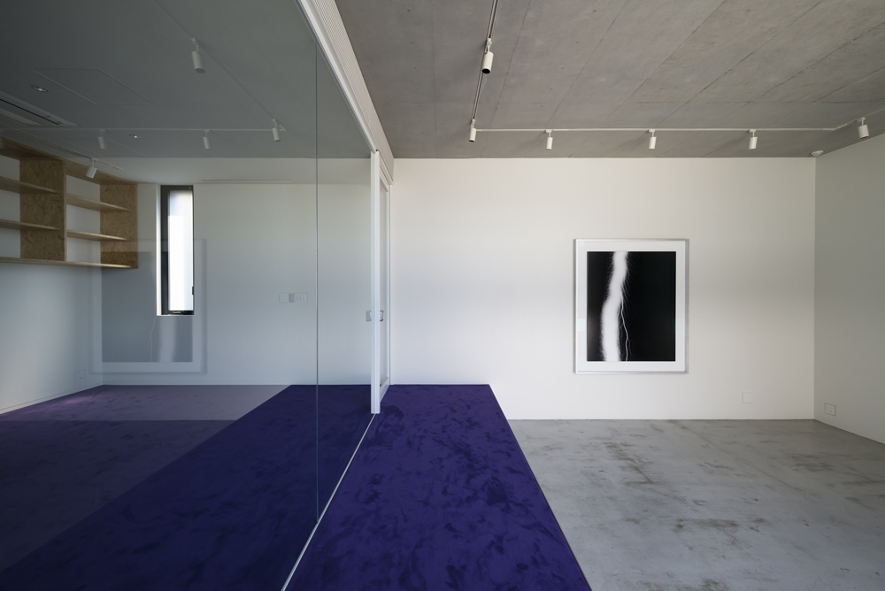




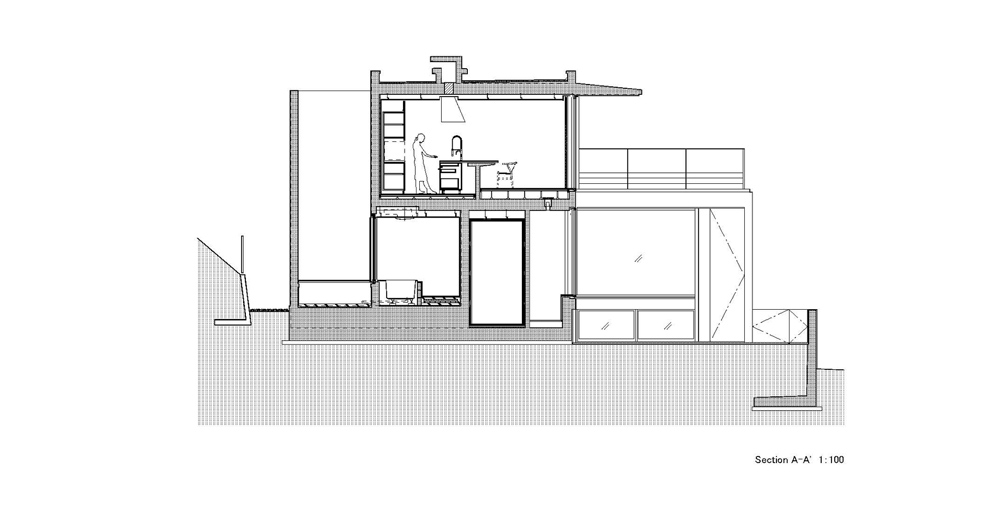 Architects: Tomoyuki Sakakida Architect and Associates
Location: Yokosuka, Japan
Architect In Charge: Tomoyuki Sakakida, Yuta Kawai
Area: 163.0 sqm
Year: 2013
Photographs: Shigeo Ogawa
Structural Engineer: Yoshiki Mondo
Contractor: Kikushima
Structure: RCThe site locates on the slope facing the Pacific Ocean and the house fits in the mountain background, it is where you can feel the strong topographical features.
The house is named “Seascape House” as in which you can admire the view toward the open sea. The house is designed to maximize the sequential experience of this particular environment. Especially the living/dining on the first floor, where is the terminal point of the sequential experience, is characterized by the 18m opening through which you can have a view of the magnificent seascape. In order to have the generous openings and the canopy, it has a combined structure system of void slabs and slender columns, as well as solid concrete walls to secure from the tough natural environment such as the strong sea breeze and the sunshine.
The daily life in this house would go always with the seascape which changes from moment to moment, and we hope it would bless the every event going to happen in the house, in particular the pleasant chat and supper at a party hosted by the gregarious client couple.
Source: Tomoyuki Sakakida Architect and Associates m i l i m e t d e s i g n – W h e r e t h e c o n v e r g e n c e o f u n i q u e c r e a t i v e s
Architects: Tomoyuki Sakakida Architect and Associates
Location: Yokosuka, Japan
Architect In Charge: Tomoyuki Sakakida, Yuta Kawai
Area: 163.0 sqm
Year: 2013
Photographs: Shigeo Ogawa
Structural Engineer: Yoshiki Mondo
Contractor: Kikushima
Structure: RCThe site locates on the slope facing the Pacific Ocean and the house fits in the mountain background, it is where you can feel the strong topographical features.
The house is named “Seascape House” as in which you can admire the view toward the open sea. The house is designed to maximize the sequential experience of this particular environment. Especially the living/dining on the first floor, where is the terminal point of the sequential experience, is characterized by the 18m opening through which you can have a view of the magnificent seascape. In order to have the generous openings and the canopy, it has a combined structure system of void slabs and slender columns, as well as solid concrete walls to secure from the tough natural environment such as the strong sea breeze and the sunshine.
The daily life in this house would go always with the seascape which changes from moment to moment, and we hope it would bless the every event going to happen in the house, in particular the pleasant chat and supper at a party hosted by the gregarious client couple.
Source: Tomoyuki Sakakida Architect and Associates m i l i m e t d e s i g n – W h e r e t h e c o n v e r g e n c e o f u n i q u e c r e a t i v e s
TYPE OF WORKS
Most Viewed Posts

Lotte World Tower design by KPF
2618 views

Lusail Museum design by Herzog & de Meuron
2524 views

Chaoyang Park Plaza design by MAD Architects
2208 views
Since 2009. Copyright © 2023 Milimetdesign. All rights reserved. Contact: milimetdesign@milimet.com



























