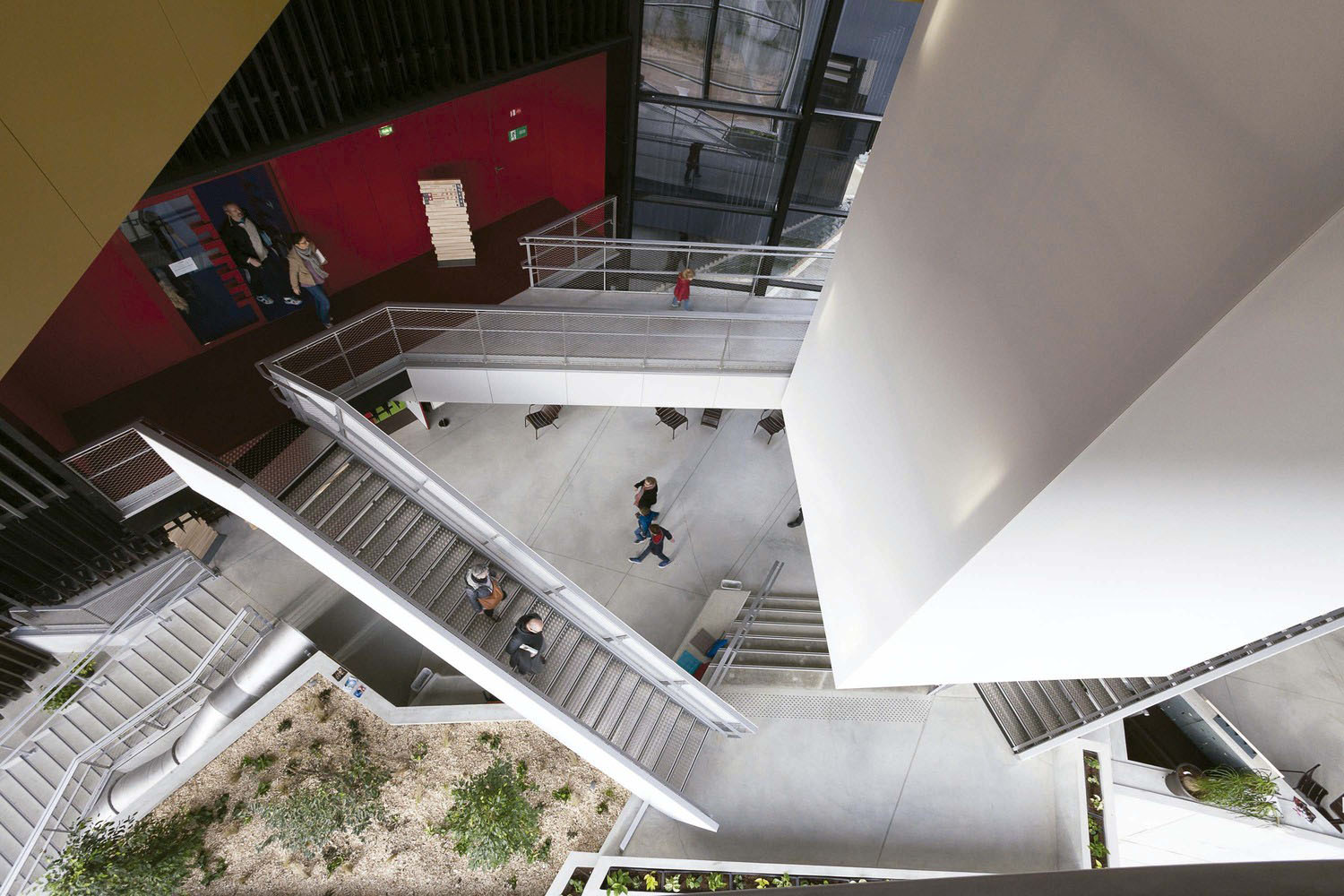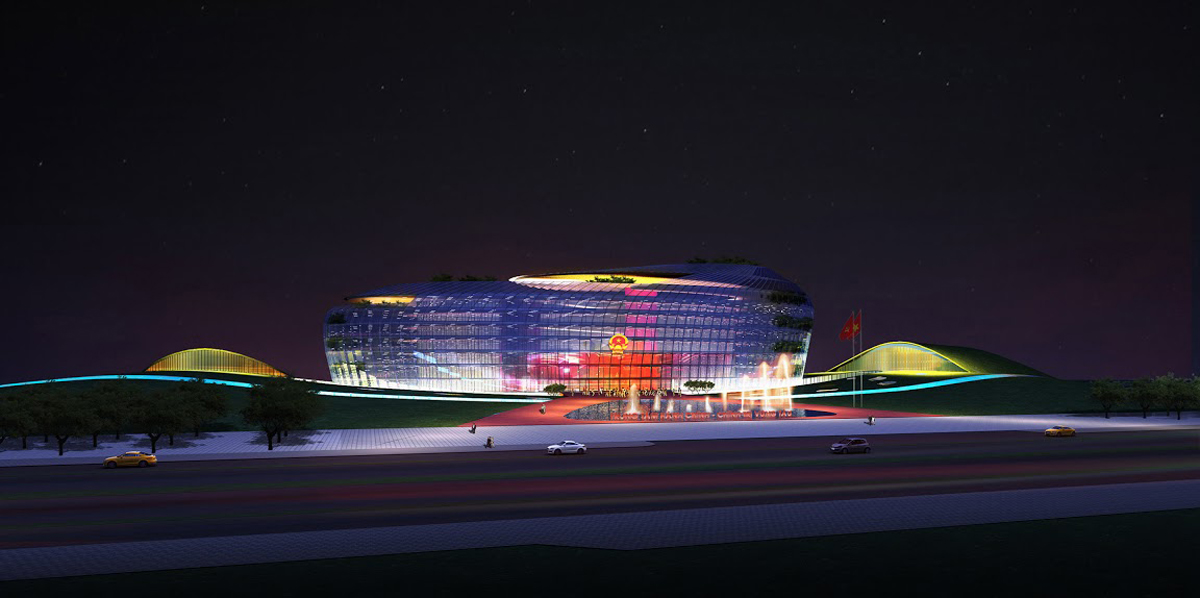Central facilities, Martinsried Campus
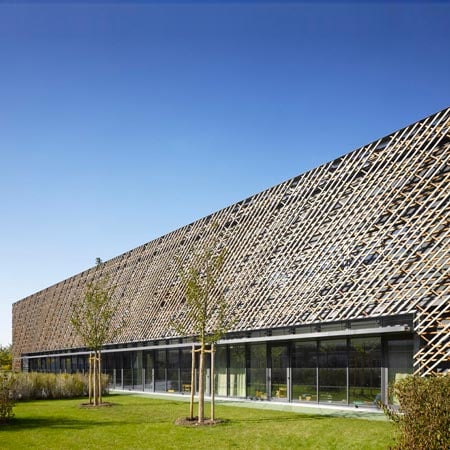
Architectural photographer Roland Halbe has sent us his photos of a university building in Martinsried, near Munich, by German studio Auer+Weber+Architekten.
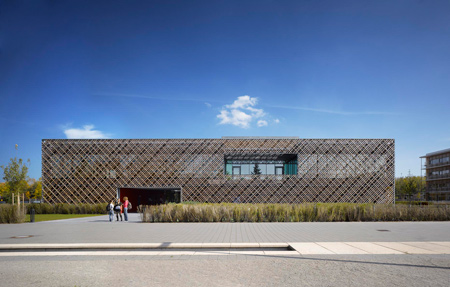
Top and above images copyright Roland Halbe
Called Central facilities, Martinsried Campus, the project comprises a canteen and child-care centre.
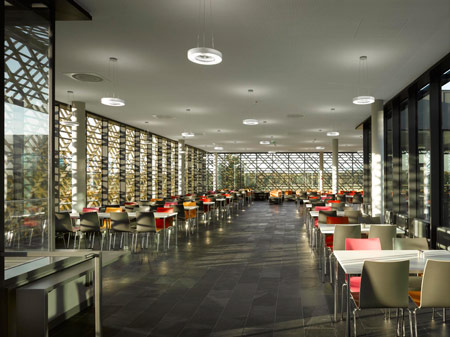
Above image copyright Roland Halbe
The building is covered in trellis-like wooden cladding.
Here’s some text from the architects:
–
Central facilities, Martinsried Campus, Munich
Within the north-south oriented building layout of the future campus grounds at Martinsried, the new building housing central facilities, cafeteria and child care centres has a status of its own.
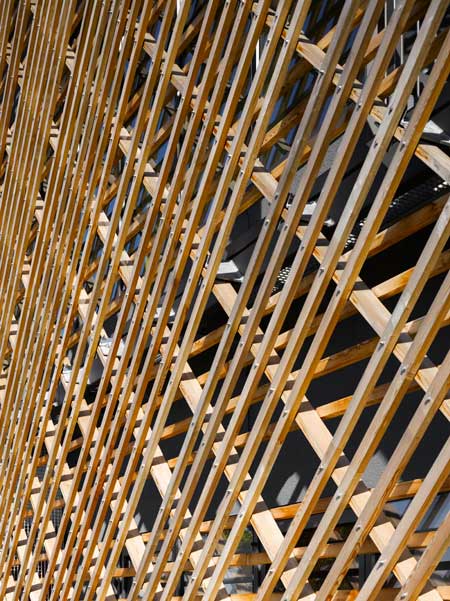
Above image copyright Roland Halbe
The building, with a quadratic base form, presents itself as less of a free-standing structure than as an integral element of the open space concept.
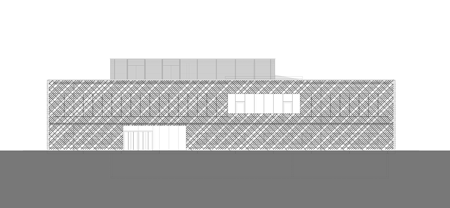
Click for larger image
Like a gazebo, the low building, with a trellis-like timber external façade, blends into the landscaped garden.
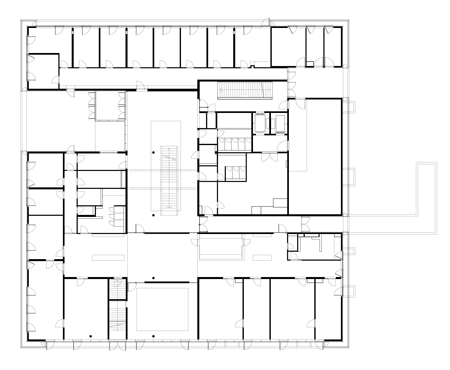
Click for larger image
Project data
Address Großhadener Straße 6, 81375 Planegg-Martinsried
Client: Freistaat Bayern v.d. Bayerisches Staatsministerium der Wissenschaft v.d. Universitätsbauamt Munich
Architects: Auer+Weber+Architekten, Munich
Philipp Auer (Associate)
Outdoor facilities: Luska, Karrer+Partner, Dachau
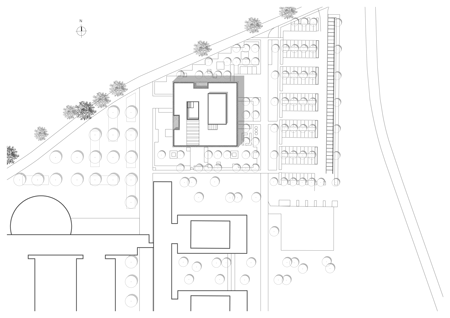
Click for larger image
Engineering
- structural Mayr-Ludescher, Munich
- mechanical IB Dickert, Sinzing
- electrical IB Konscheinz & Partner, Pocking
- building physics AC CON GmbH, Greifenberg
- kitchen Staatl. HBA, Munich

Click for larger image
Award of contract 2005
Completion of work 2008
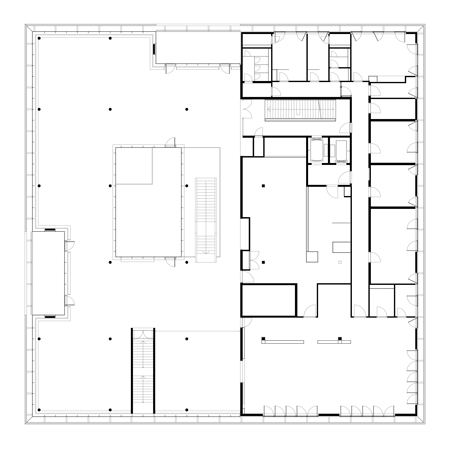
Click for larger image
Gros square area 4.240 m2
Gros cubic volume 18.550m3
Main floor space 2.060m2
Total building costs € 8,0 Mio.
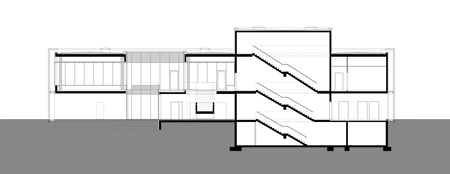
Click for larger image
Posted by Rose Etherington
TYPE OF WORKS
Most Viewed Posts

Lotte World Tower design by KPF
2511 views

Lusail Museum design by Herzog & de Meuron
2380 views

Chaoyang Park Plaza design by MAD Architects
2122 views
Since 2009. Copyright © 2023 Milimetdesign. All rights reserved. Contact: milimetdesign@milimet.com










