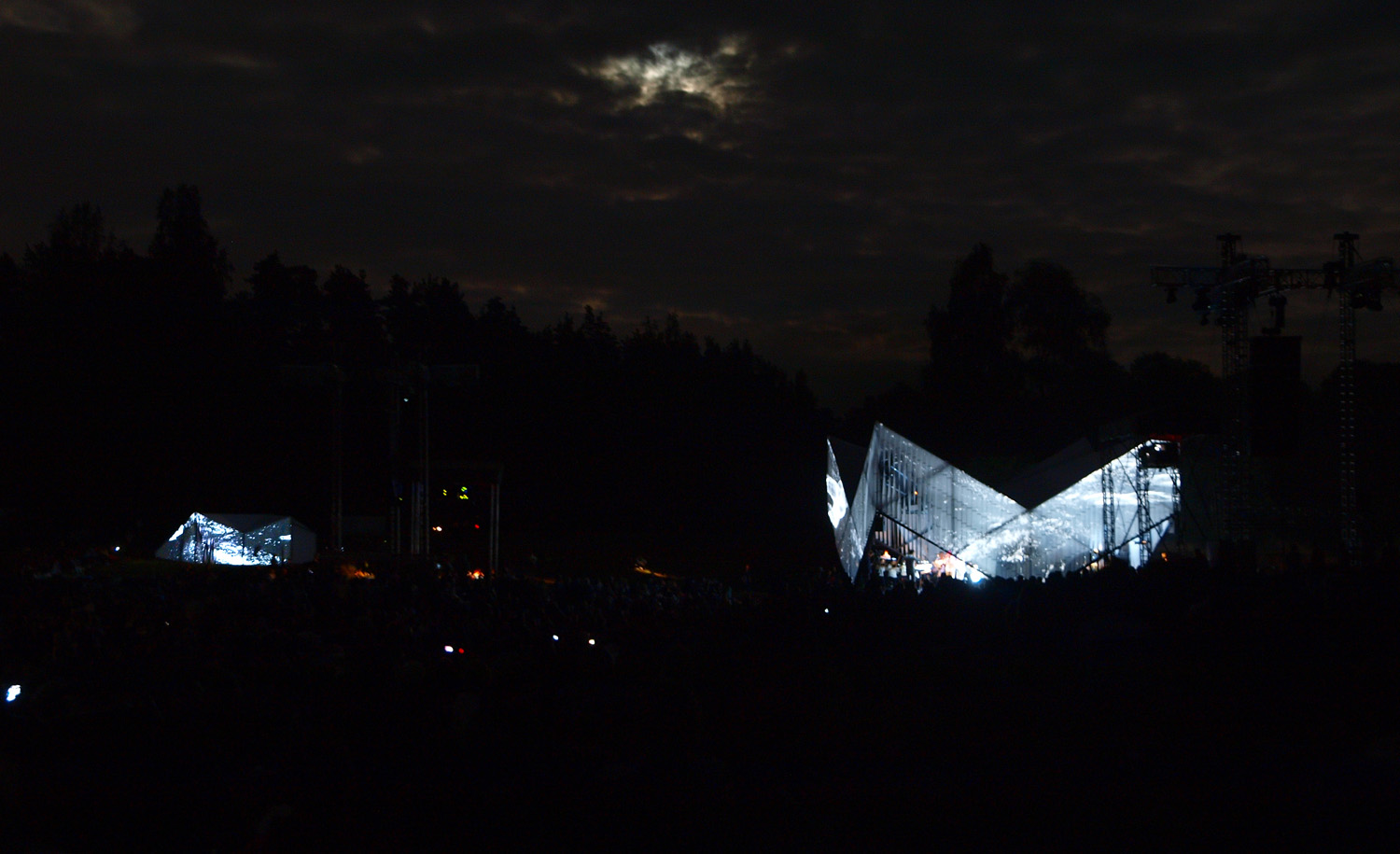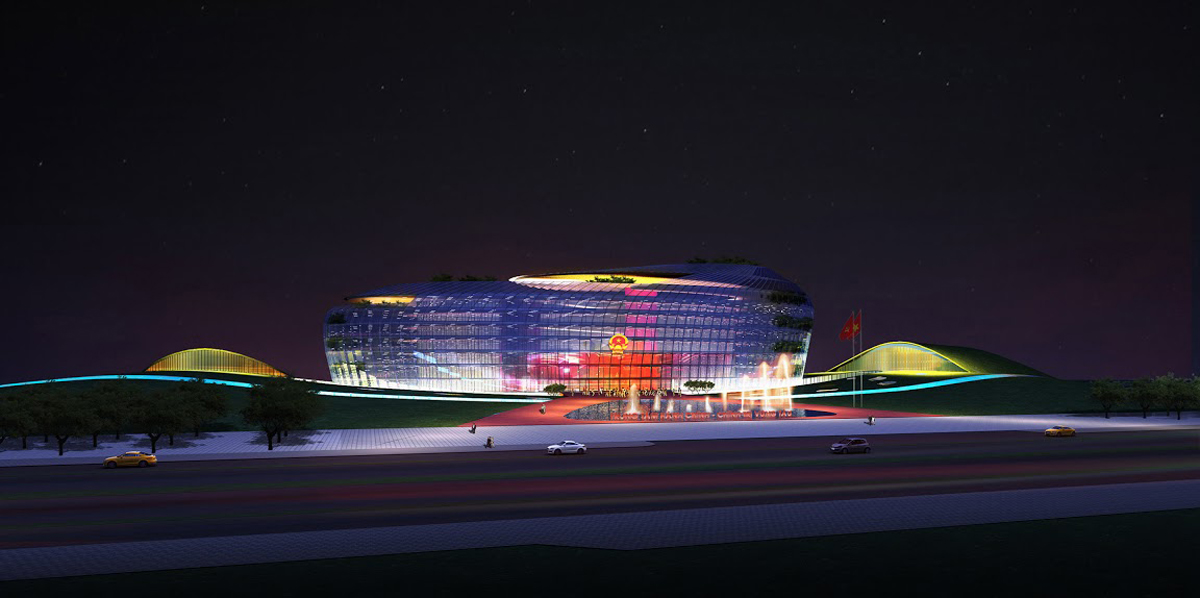Auditorium Center in WU Campus design by BUSarchitektur

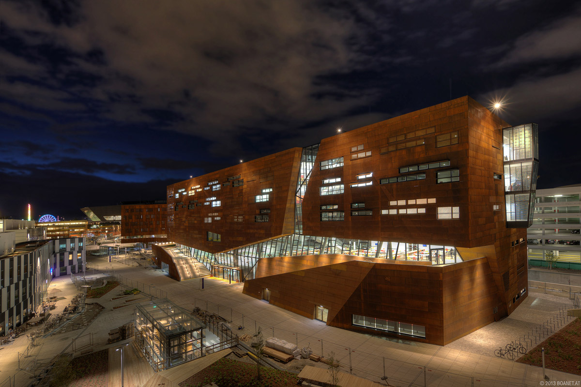
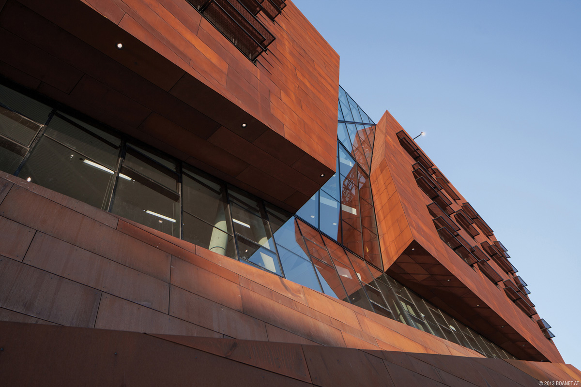

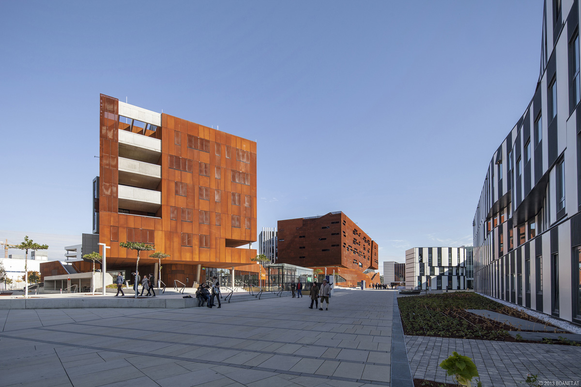
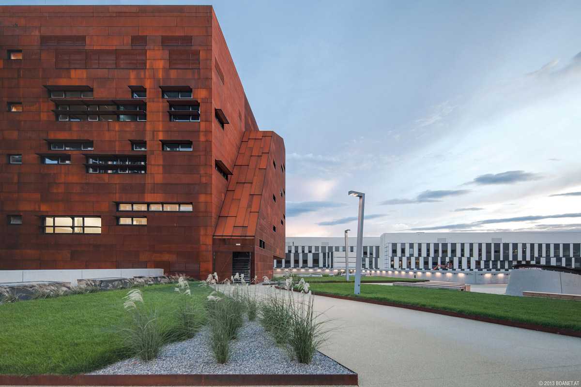
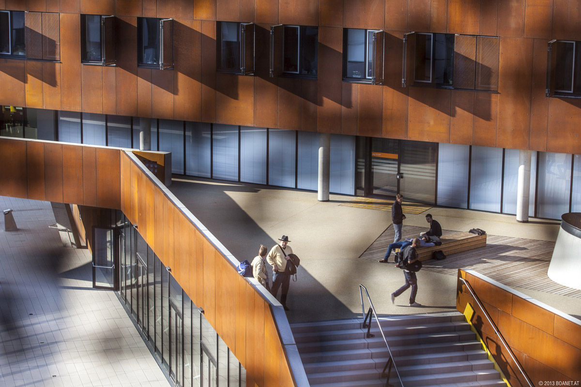

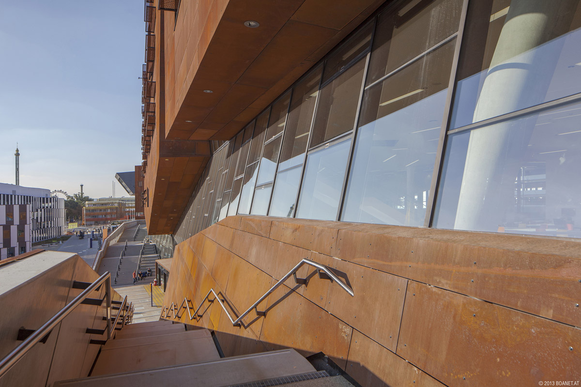
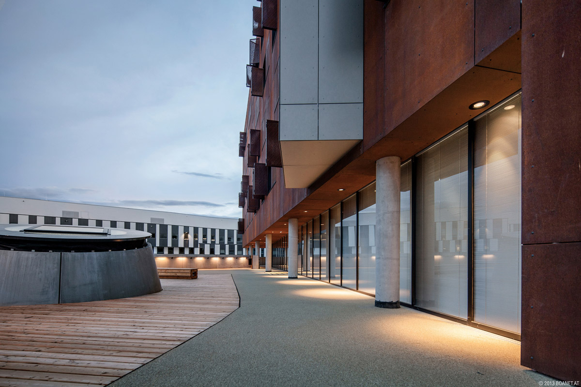



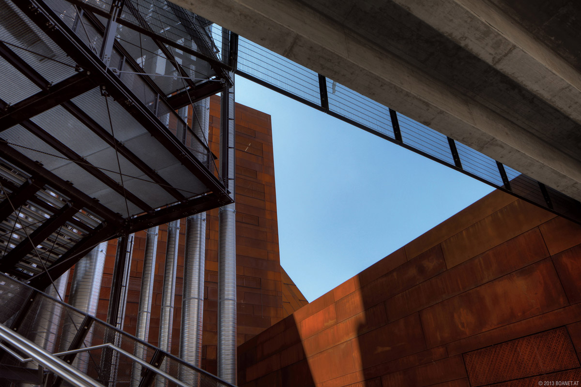

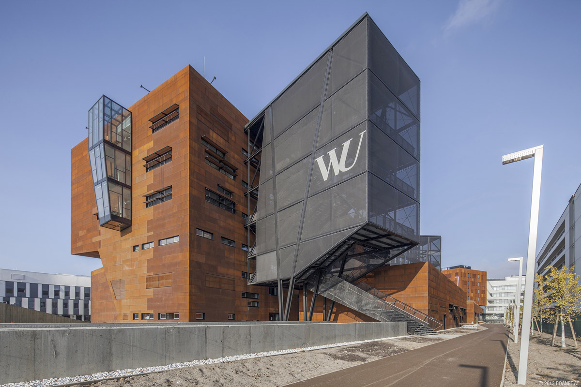
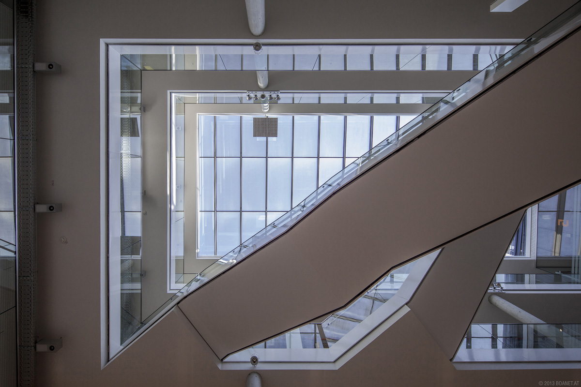

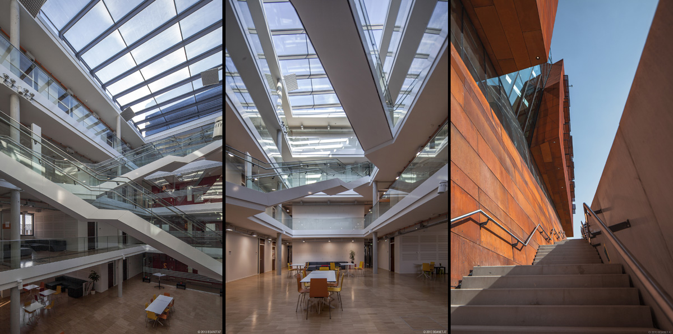

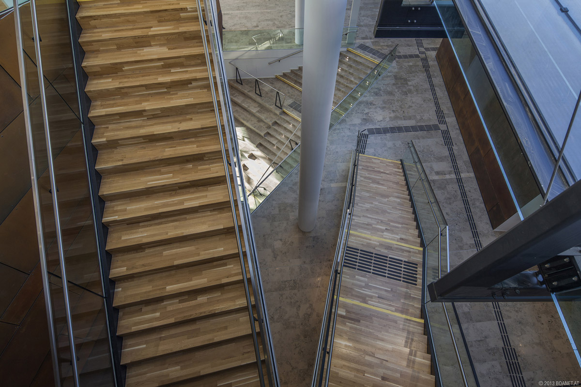
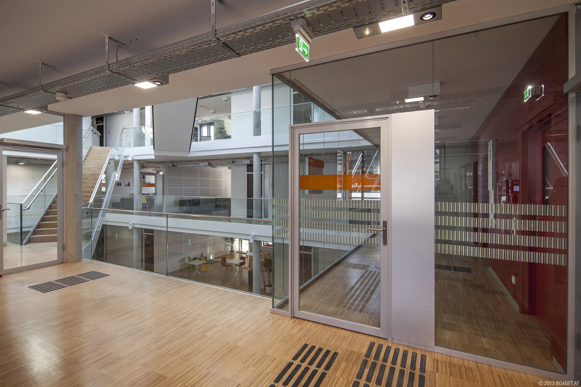
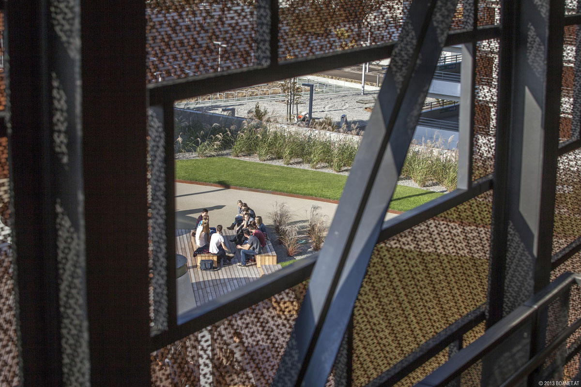



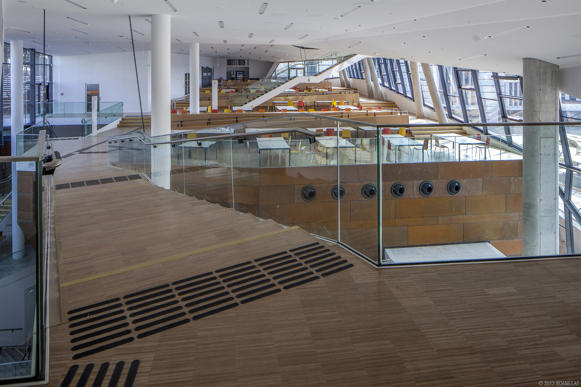
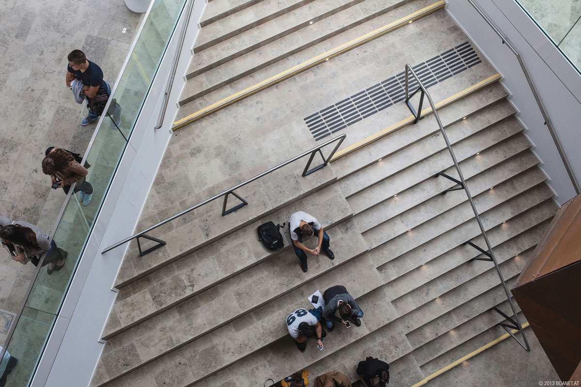
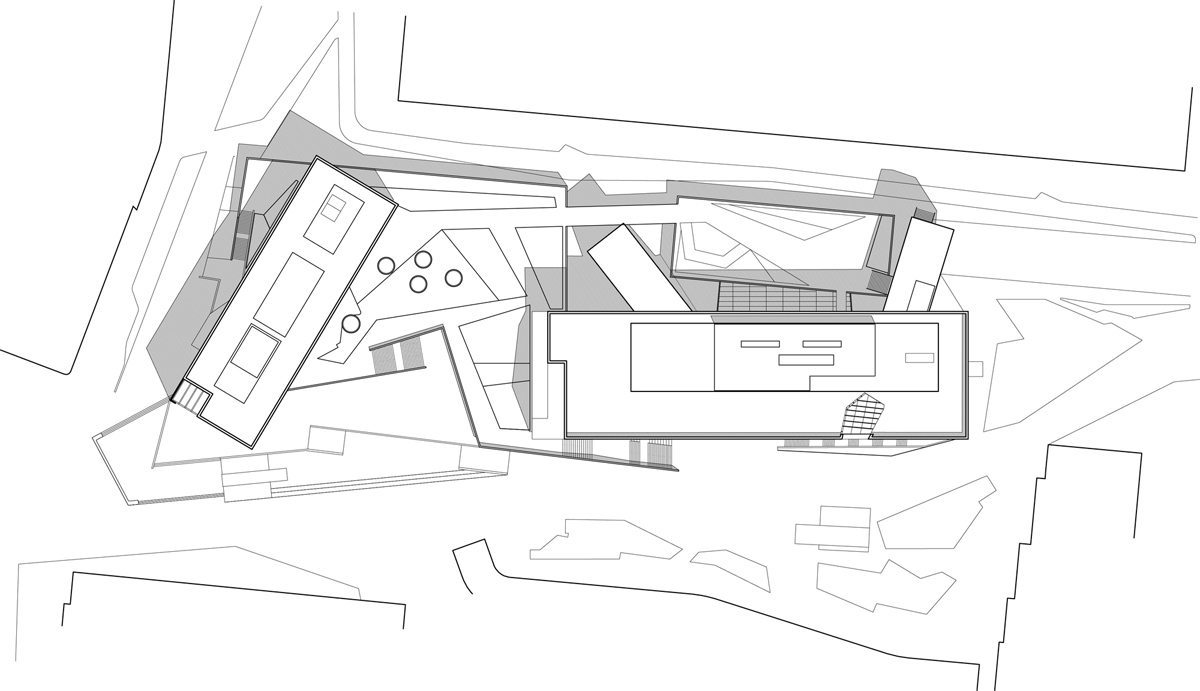
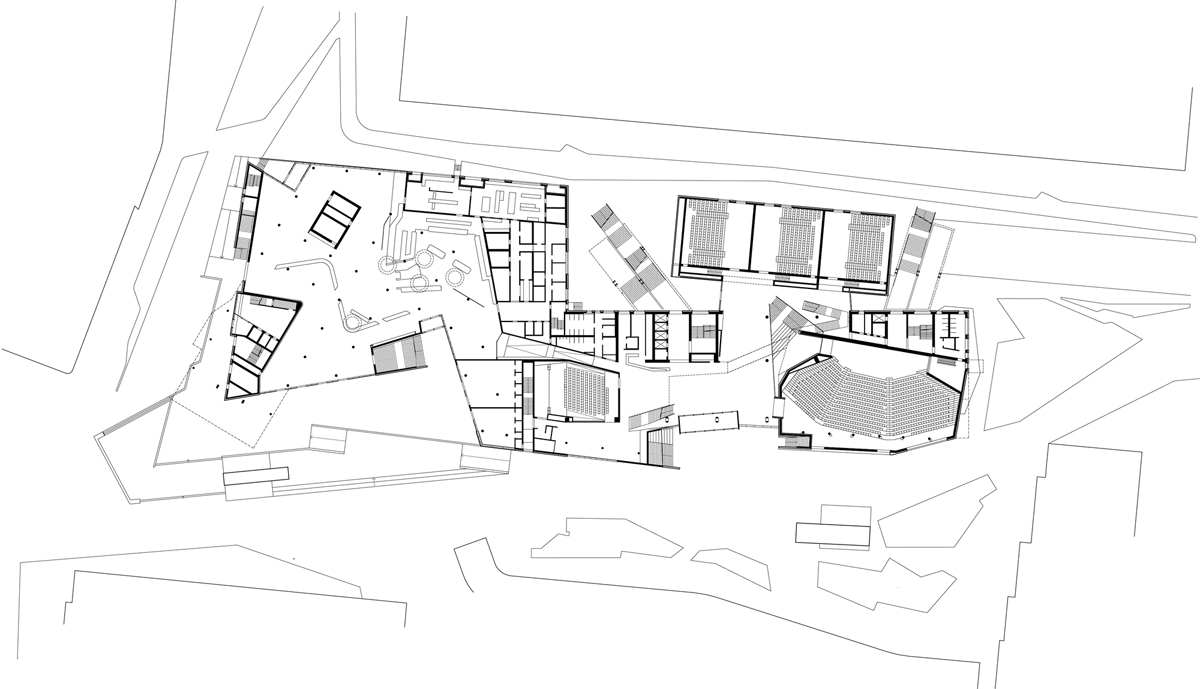


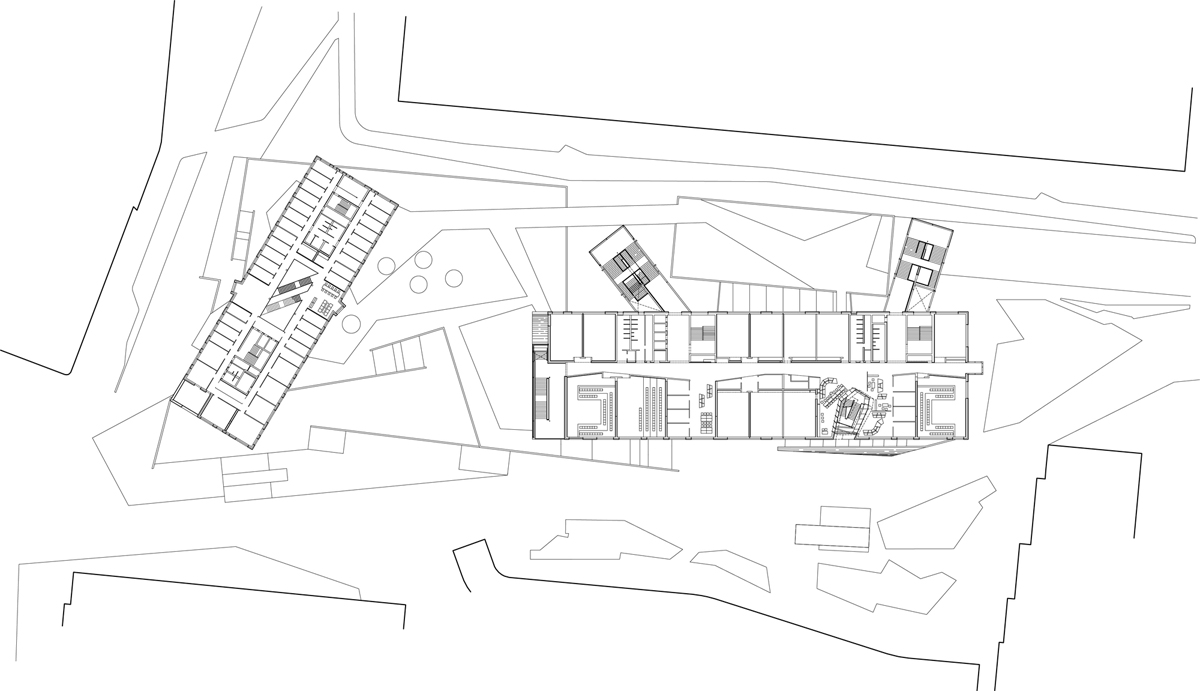

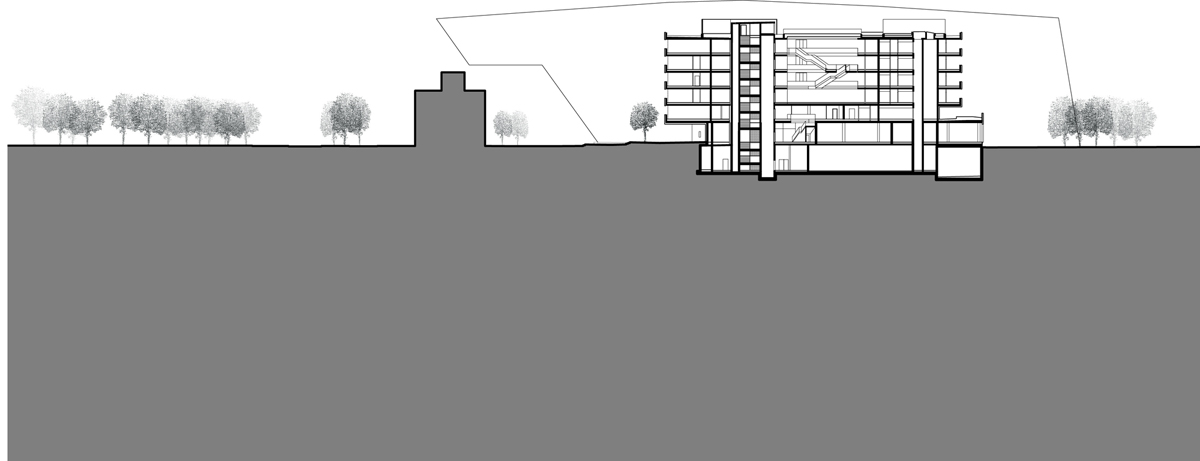 Architects: BUSarchitektur
Location: Welthandelsplatz, 1020 Viena, Austria
Design Team: Laura P. Spinadel, Jean Pierre Bolivar, Bernd Pflüger
Project Area: 28,349 sqm
Project Year: 2013
Photographs: Courtesy of BOAnet.at
We understand our educational space located to the northeast of the University of Economics in Vienna campus as a place of multiple interrelationships. The Auditorium Center is not just a building, but also a learning platform that promotes spontaneous communication while allowing the development of classes and activities generated there. This quest for spontaneity in exchange has different levels and scales that have a common denominator: the journey is the destination. To us, a contemporary Auditorium Center means fostering curiosity day to day, both for those who teach and those who learn, thus becoming a place where moving and getting on stage do not experience spatial boundaries, but allow free rein to fantasy.
ABOVE US: PROMENADE. The Forum Square, located at the main entrance of the Auditorium Center, is both outside world of the campus as well as extended inner world. The spatial versatility is experienced through the slit of attraction in the compact body (Auditorium Center), and through ramps and stairs inside (Classroom).
BELOW US: MOBILIZATION. Both access to the garage under the main auditoria, as well as the Aula Magna, are suspended bodies where the noise of the city is no longer perceived to allow the experience of “listening”. Serenity in the flow of movement.
BETWEEN US: SEARCH. The sequence of closed and open spaces seeks the private in the public again and again, in a building for about four thousand people. The anonymity of the small town is neutralized by unexpected appropriations.
NEXT TO US: IMAGINE. During the day, the Aula Magna is transformed by the natural light it receives from all directions, becoming a “live” space that fosters creativity. The activation of LED artificial lighting mechanisms can extend the experience of knowledge with contemporary instruments.
AROUND US: DISCOVER. The circulation of the Hall takes place in an upward spiral accompanied by an oasis of study areas. Different intensities of learning allow to divert the gaze freely, as one is immersed in searches in different directions.
BEHIND US: LISTEN. Viennese coffee culture is observed, smelled, looked at, enjoyed and experienced in the dining area, between the flows of the various squares in a panoramic 360° view. The four seasons as well as the day and night can be actively integrated through the views in all directions, allowing stimuli to multiply.
BEYOND THE CENTER AUDITORIUM: GLOBALIZATION. We propose a densification of learning at different levels, either through horizontal spatial sequences (Courtyard Square – Student Lounge – covered urban platform – mensa) or through a vertical spatial stratification (stairs to the institute building – corridors – atrium). The International Trade Institute virtually becomes the action center between Central Library & Study Center and the Auditorium Complex.
Through a simple language and complex spatial sequences, The Auditorium Center at WU Campus of the University of Economic Science in Vienna allows one to recognize signals that drive the formation of society through architecture. Places for leisure and recreation occur, squares in which interactions between movements are created, events and spaces, or, in other words, links between people, activities and architecture are generated.
Source: BUSarchitektur/ Courtesy of BOAnet.at m i l i m e t d e s i g n – W h e r e t h e c o n v e r g e n c e o f u n i q u e c r e a t i v e s
Architects: BUSarchitektur
Location: Welthandelsplatz, 1020 Viena, Austria
Design Team: Laura P. Spinadel, Jean Pierre Bolivar, Bernd Pflüger
Project Area: 28,349 sqm
Project Year: 2013
Photographs: Courtesy of BOAnet.at
We understand our educational space located to the northeast of the University of Economics in Vienna campus as a place of multiple interrelationships. The Auditorium Center is not just a building, but also a learning platform that promotes spontaneous communication while allowing the development of classes and activities generated there. This quest for spontaneity in exchange has different levels and scales that have a common denominator: the journey is the destination. To us, a contemporary Auditorium Center means fostering curiosity day to day, both for those who teach and those who learn, thus becoming a place where moving and getting on stage do not experience spatial boundaries, but allow free rein to fantasy.
ABOVE US: PROMENADE. The Forum Square, located at the main entrance of the Auditorium Center, is both outside world of the campus as well as extended inner world. The spatial versatility is experienced through the slit of attraction in the compact body (Auditorium Center), and through ramps and stairs inside (Classroom).
BELOW US: MOBILIZATION. Both access to the garage under the main auditoria, as well as the Aula Magna, are suspended bodies where the noise of the city is no longer perceived to allow the experience of “listening”. Serenity in the flow of movement.
BETWEEN US: SEARCH. The sequence of closed and open spaces seeks the private in the public again and again, in a building for about four thousand people. The anonymity of the small town is neutralized by unexpected appropriations.
NEXT TO US: IMAGINE. During the day, the Aula Magna is transformed by the natural light it receives from all directions, becoming a “live” space that fosters creativity. The activation of LED artificial lighting mechanisms can extend the experience of knowledge with contemporary instruments.
AROUND US: DISCOVER. The circulation of the Hall takes place in an upward spiral accompanied by an oasis of study areas. Different intensities of learning allow to divert the gaze freely, as one is immersed in searches in different directions.
BEHIND US: LISTEN. Viennese coffee culture is observed, smelled, looked at, enjoyed and experienced in the dining area, between the flows of the various squares in a panoramic 360° view. The four seasons as well as the day and night can be actively integrated through the views in all directions, allowing stimuli to multiply.
BEYOND THE CENTER AUDITORIUM: GLOBALIZATION. We propose a densification of learning at different levels, either through horizontal spatial sequences (Courtyard Square – Student Lounge – covered urban platform – mensa) or through a vertical spatial stratification (stairs to the institute building – corridors – atrium). The International Trade Institute virtually becomes the action center between Central Library & Study Center and the Auditorium Complex.
Through a simple language and complex spatial sequences, The Auditorium Center at WU Campus of the University of Economic Science in Vienna allows one to recognize signals that drive the formation of society through architecture. Places for leisure and recreation occur, squares in which interactions between movements are created, events and spaces, or, in other words, links between people, activities and architecture are generated.
Source: BUSarchitektur/ Courtesy of BOAnet.at m i l i m e t d e s i g n – W h e r e t h e c o n v e r g e n c e o f u n i q u e c r e a t i v e s
TYPE OF WORKS
Most Viewed Posts

Lotte World Tower design by KPF
2516 views

Lusail Museum design by Herzog & de Meuron
2383 views

Chaoyang Park Plaza design by MAD Architects
2126 views
Since 2009. Copyright © 2023 Milimetdesign. All rights reserved. Contact: milimetdesign@milimet.com








